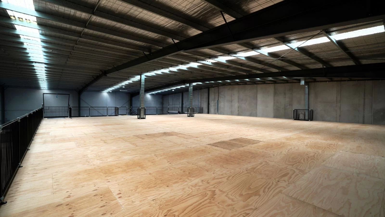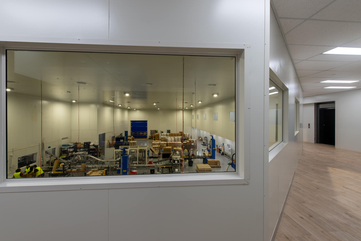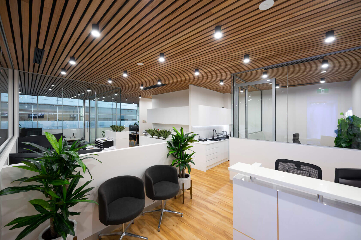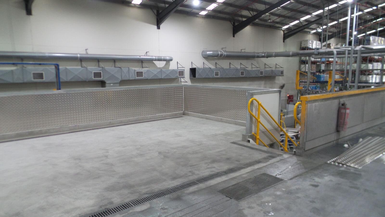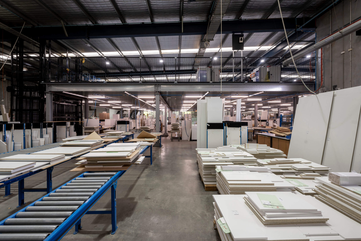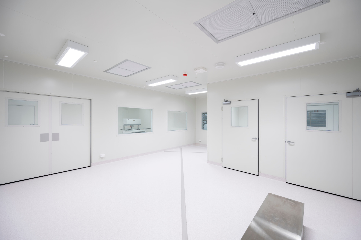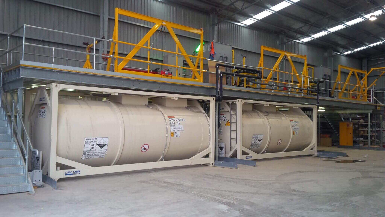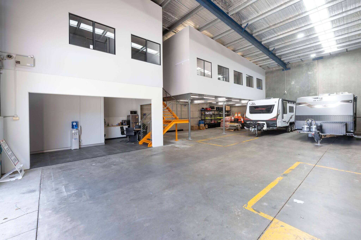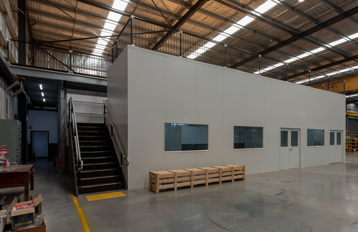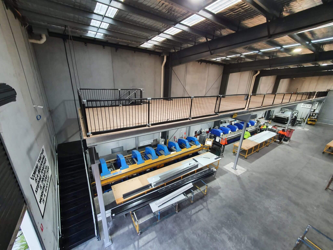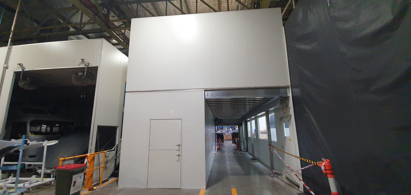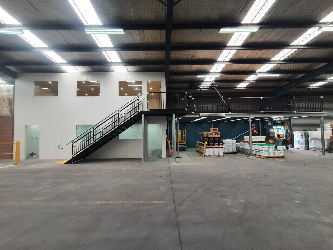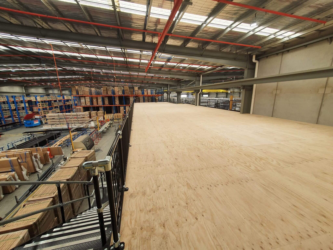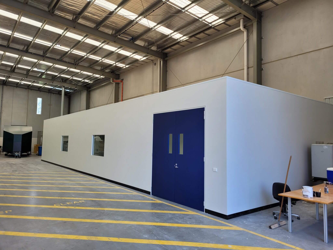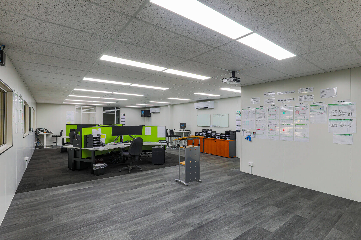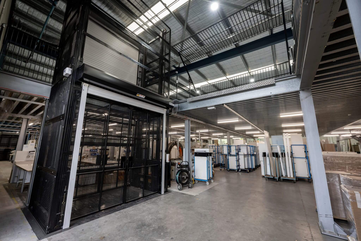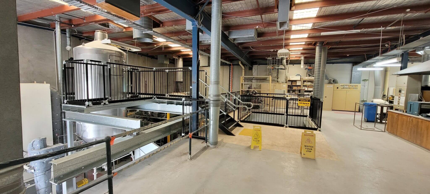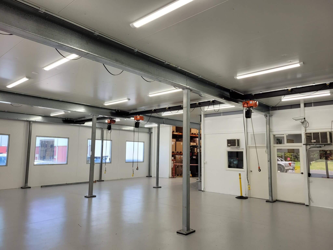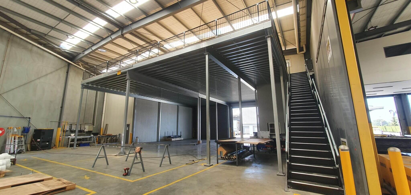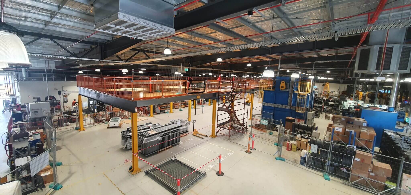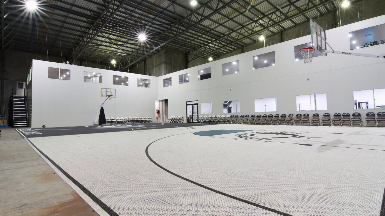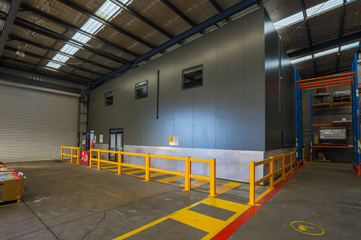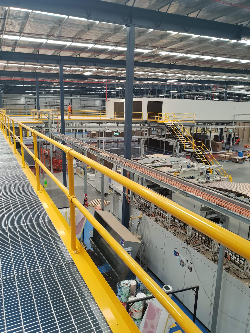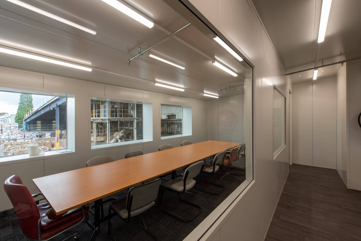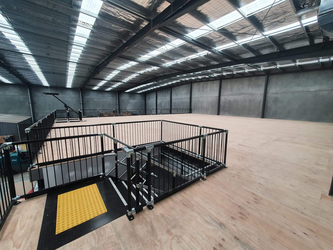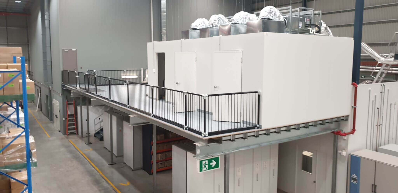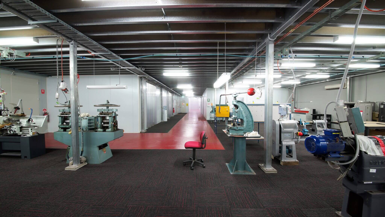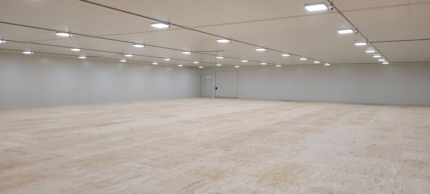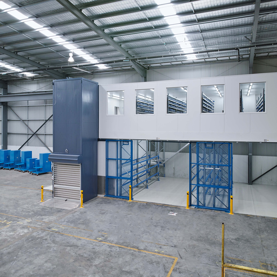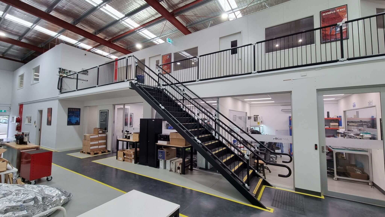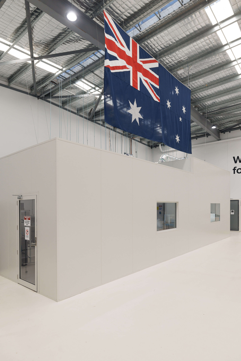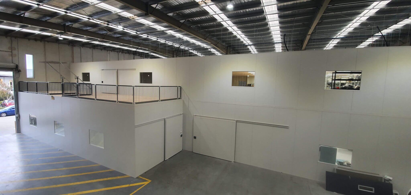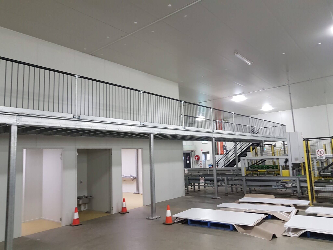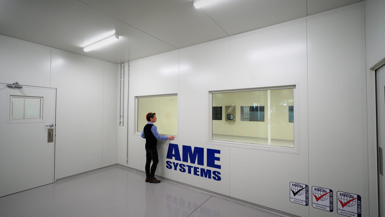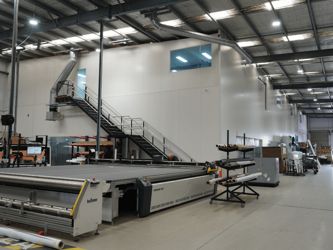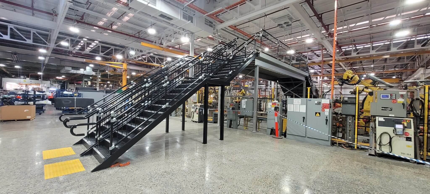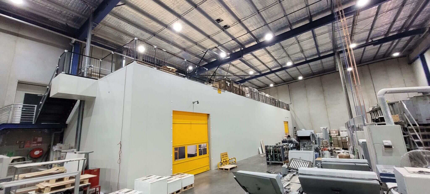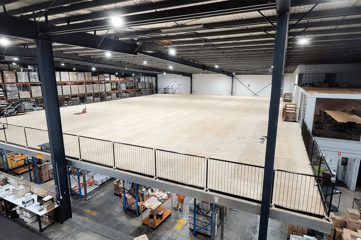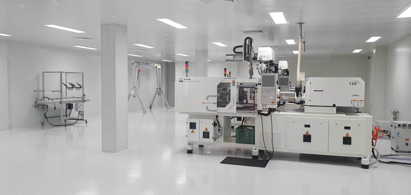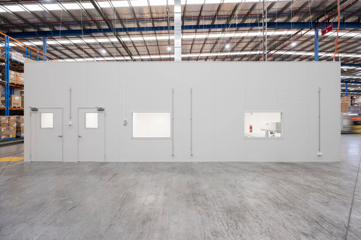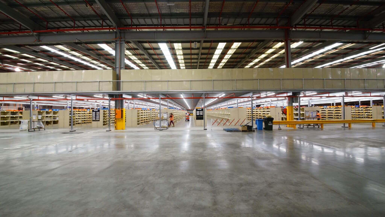Commercial Office
Design
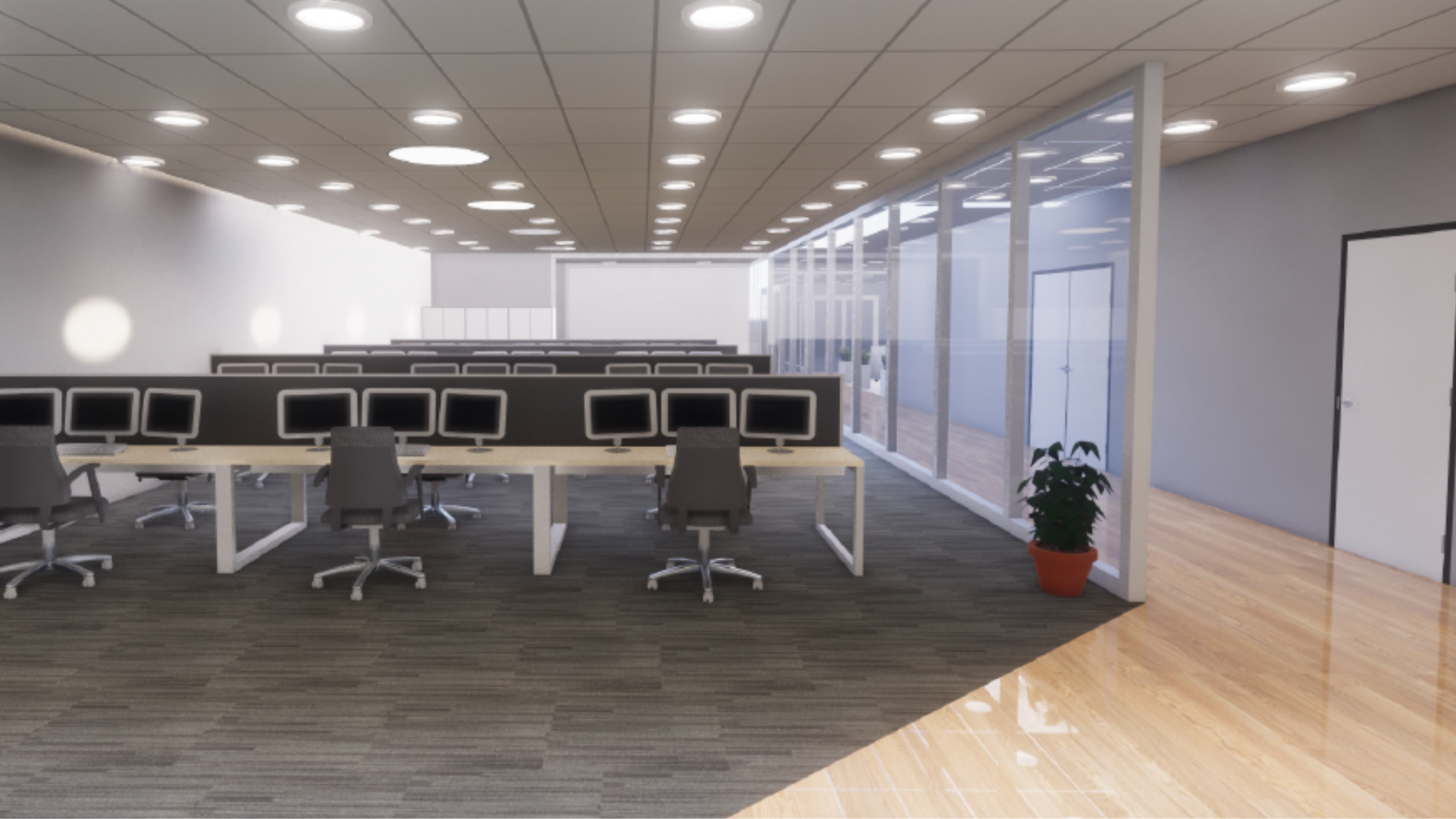
Commercial Mezzanine Floors
Mezzanine floors for commercial sites can make a world of difference. Enjoy greater flexibility to move and know that you’ll never be stuck for storage space again. Our talented designers can work with you to create something that meets all of your needs and enhances the aesthetic of any building. We use top-quality materials and innovative designs to provide impressive outcomes to customers. Look to us with complete confidence and know that we always deliver exceptional results.
Commercial Mezzanine Floors
Features

Concept Design
Heighton provides 3D concept design drafting to assist you develop the layout and style you require.
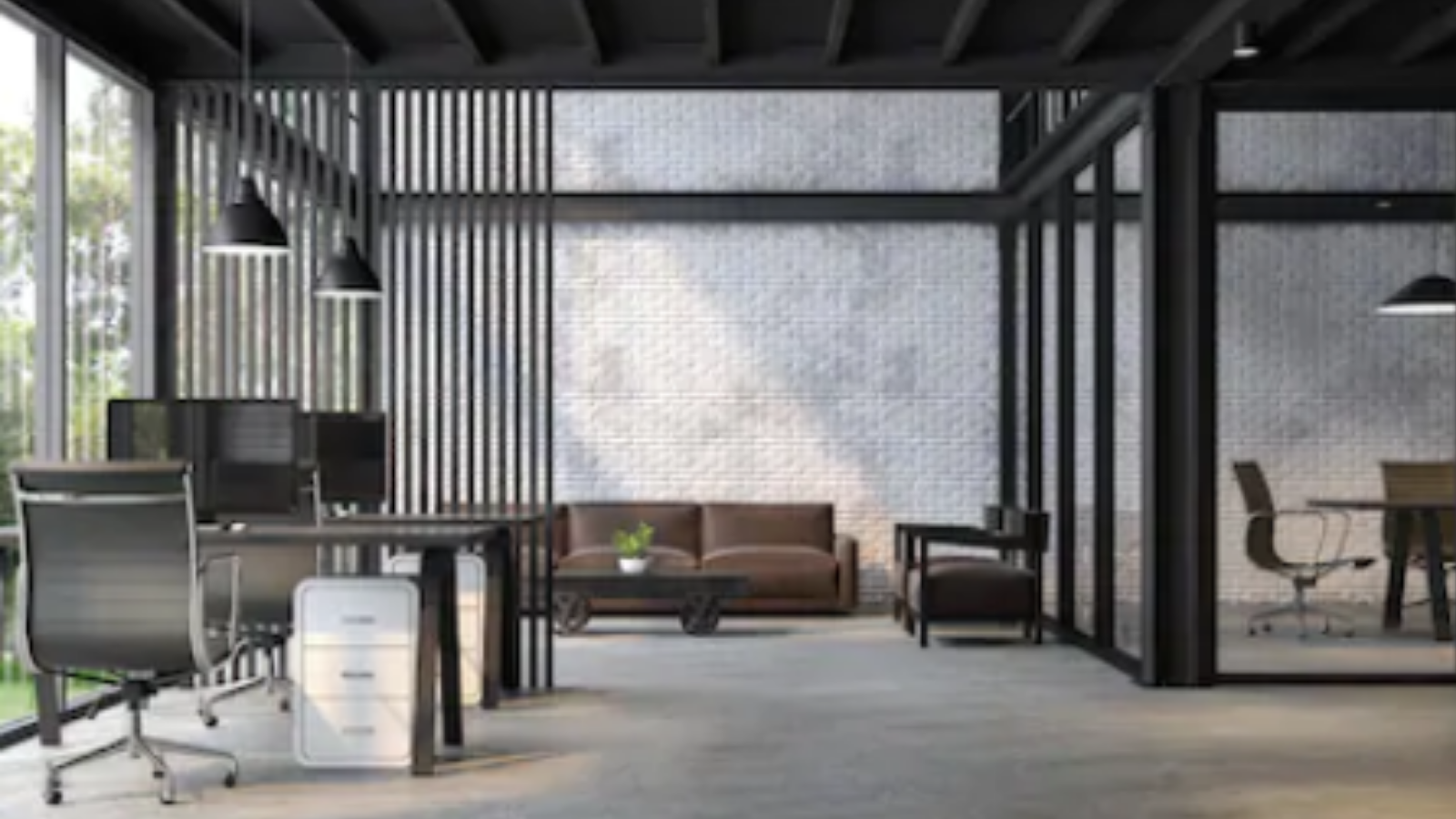
Interior Design
Heighton design service is dedicated to providing you with an inspiring interior that will enhance your business or working environment.
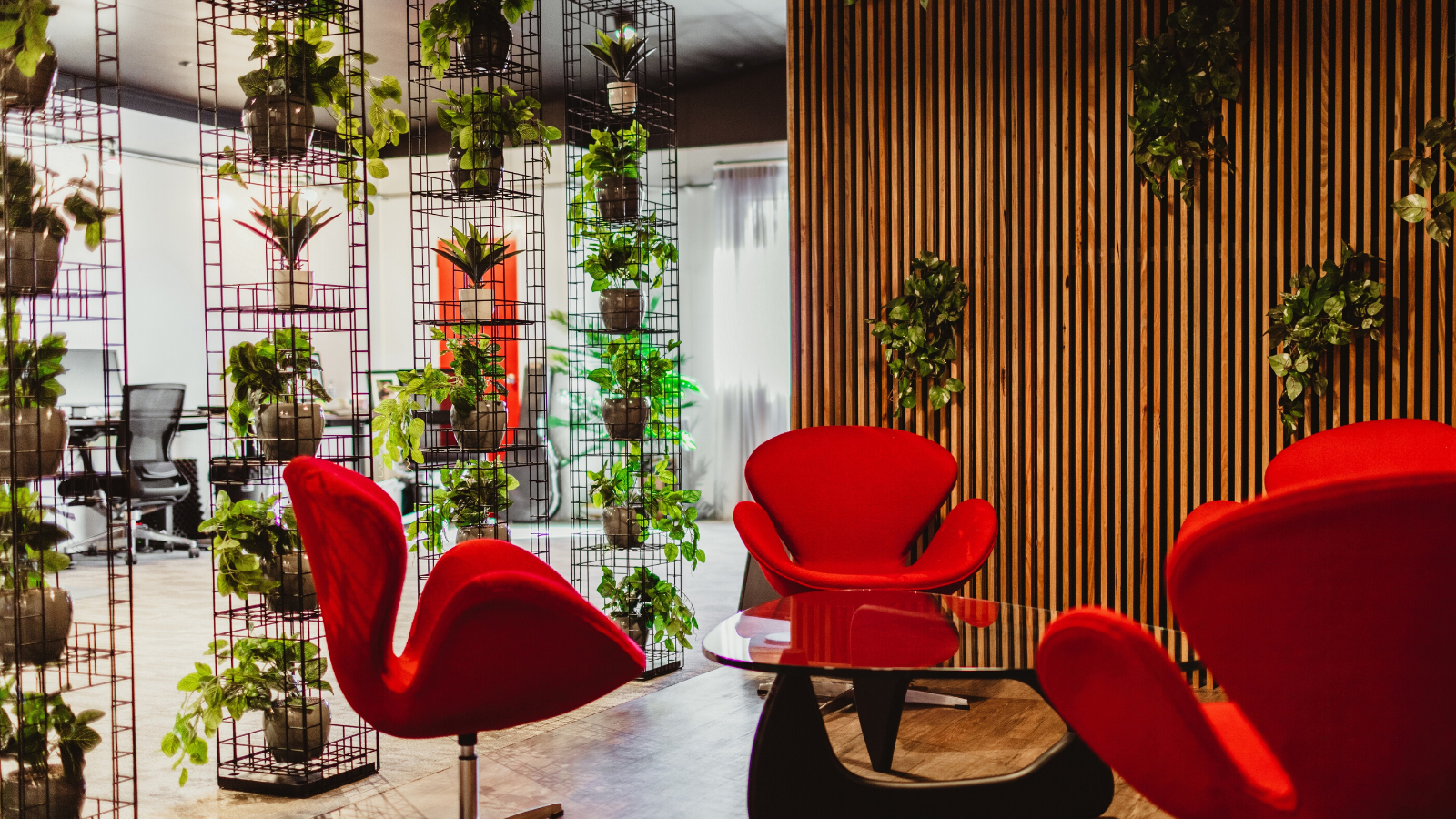
Outcome focused
Heighton is an outcome focused company focusing on the right outcome for our clients. We value our clients vital outcome over everything else. This is reflected by our commitment to achieve results in flexible ways for our clients.
Mezzanine floors for commercial buildings, warehouses, gyms and more
At Heighton, we understand the importance of a sound design structure. That’s why our mezzanine floors are made with functionality and innovation in mind. Enjoy the peace of mind that comes from working with the best and know that our jobs are always completed to a standout level. This standard of work extends to everything we do, from commercial buildings and warehouses to gyms and more.
