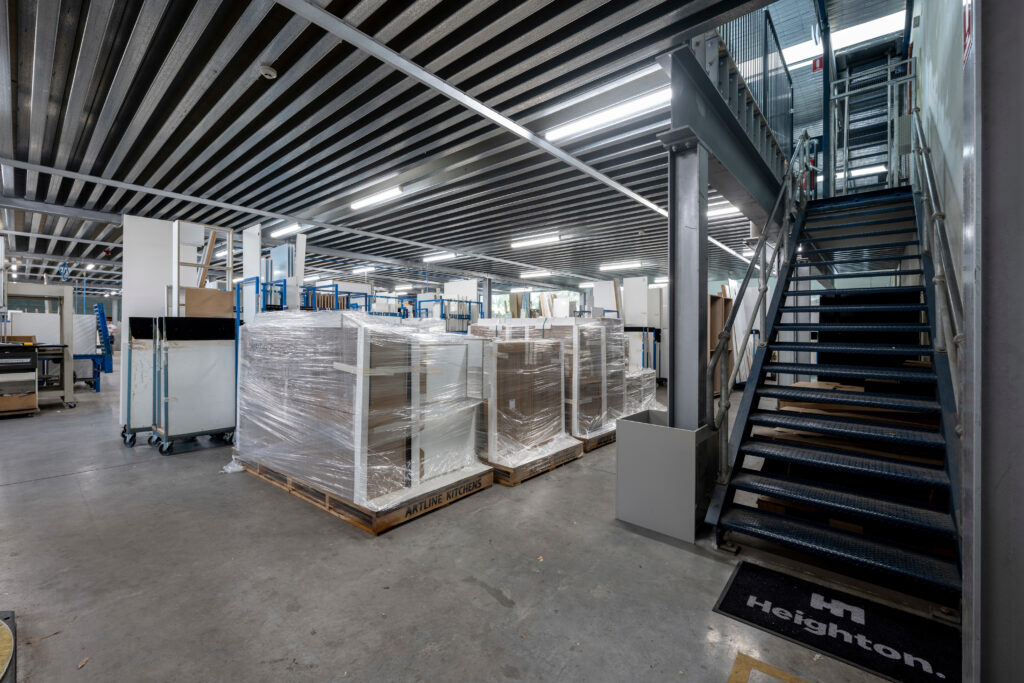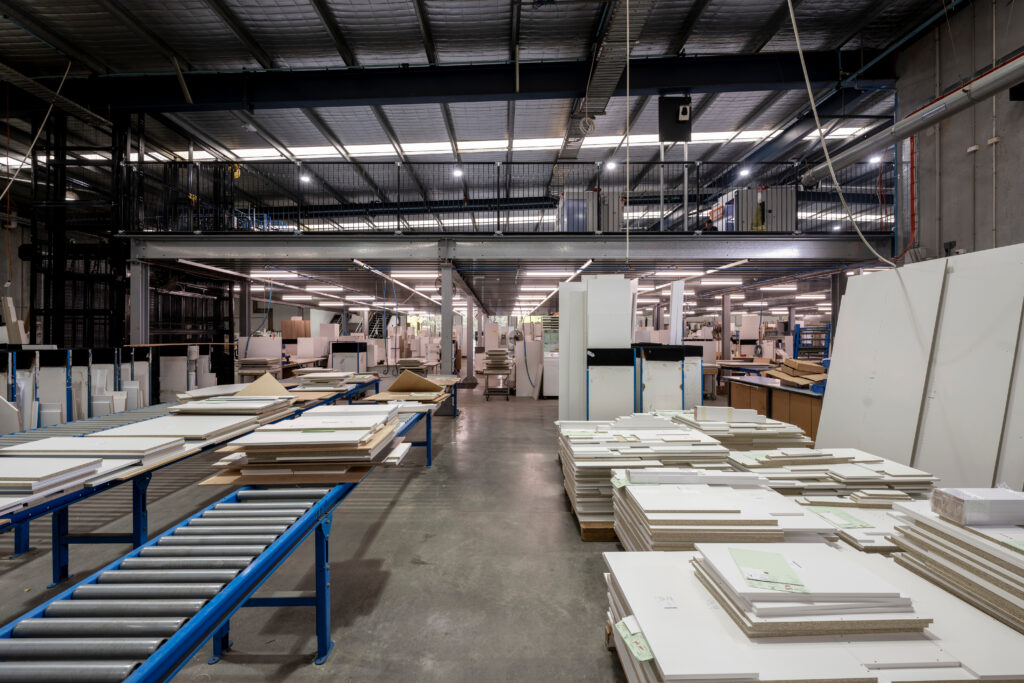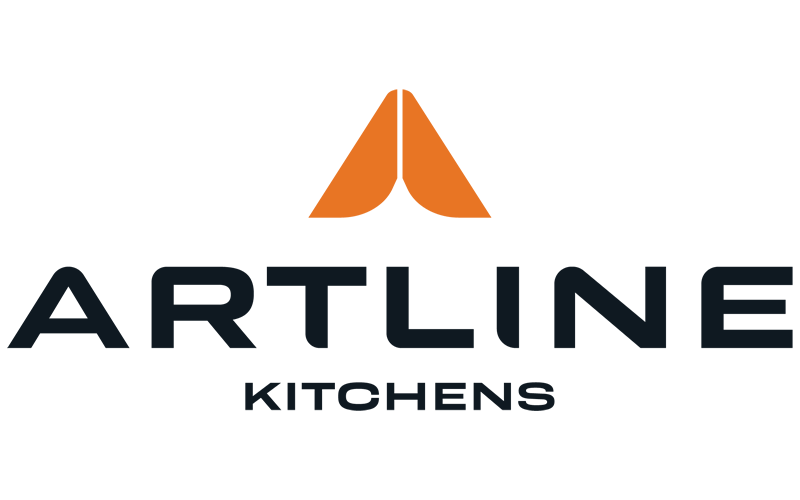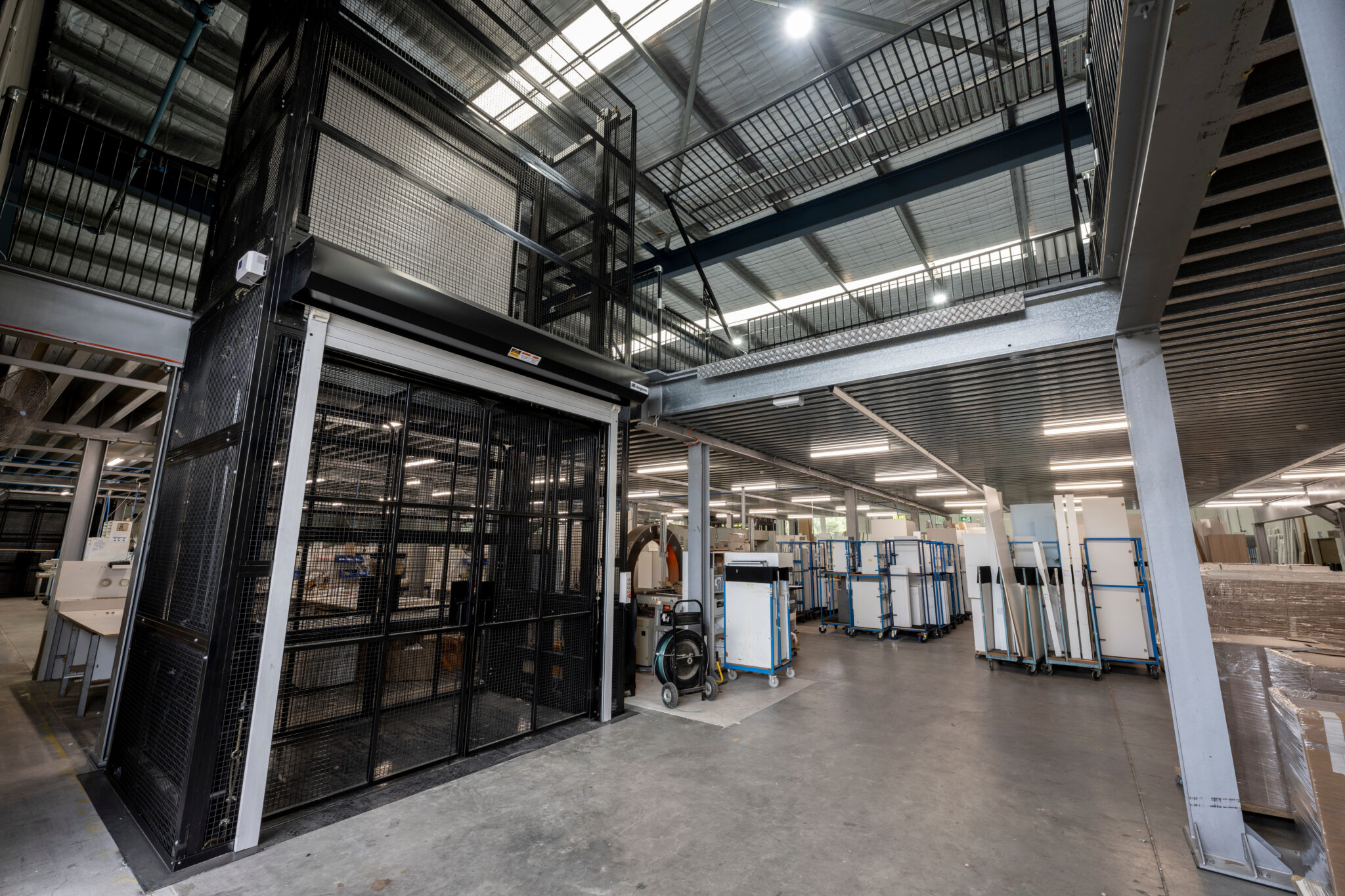Artline Kitchens

Project
Artline Kitchens’ production of high quality custom-made kitchens, combined with demand for more competitively priced modular kitchen cabinets requires the company to be versatile with its manufacturing processes.
Challenge
Artline Kitchens were growing and had invested in new machinery, they had a severe space issue and needed somewhere to put finished products awaiting delivery.
Fixing the constraint
Heighton designed and installed a mezzanine over their production area with large spans so columns could be placed strategically to allow machinery to be positioned where required and production lines to operate efficiently. Lifts positioned for ease of movement of materials.
Implementation
Artline Kitchens now have a purpose-built mezzanine which created a very open and efficient operating area below, whilst giving a large area for storage of products, areas for new machinery, and creating a cleaner more efficient working environment.


