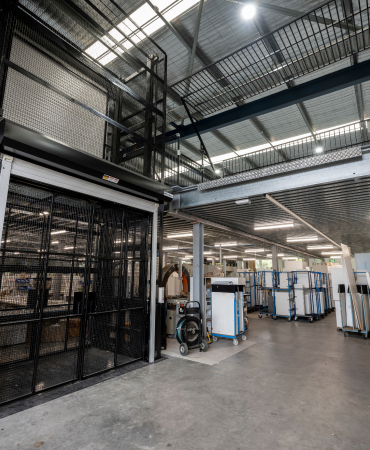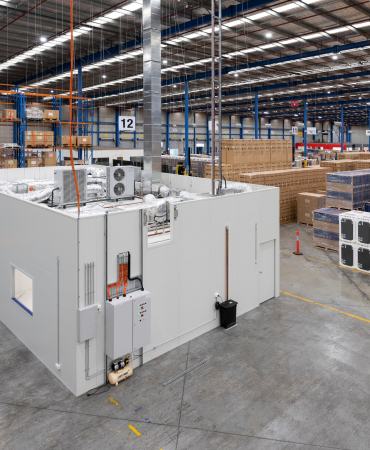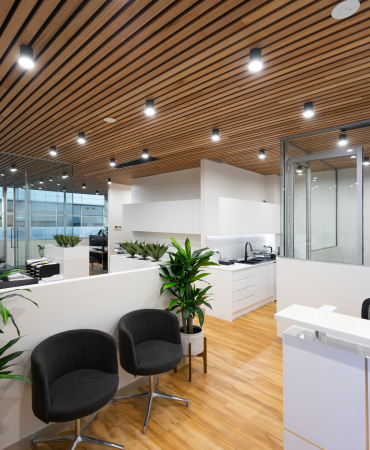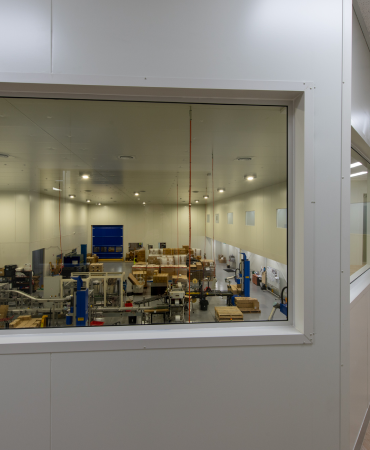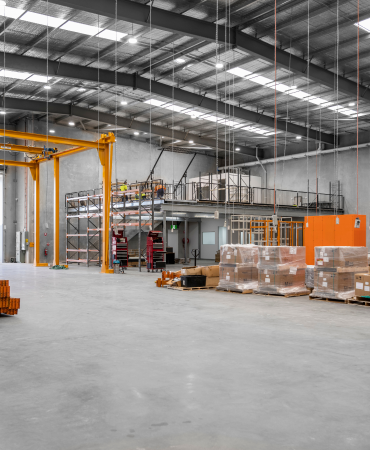Services
Heighton is a design and build company with a unique set of capabilities and focusses.
Our methodology is simple, ‘carry out works within existing facilities in such a way that reduces risk and minimises disruption’.
Utilising our own manufacturing facility, Heighton designs, engineers, and constructs custom mezzanine floor systems for a range of different purposes.
Heighton designs and builds dust free environments to suit ISO certified environments. These environments can be anything from electronics assembly areas to pharmaceutical preparation rooms. The 2 most commonly used rooms in the industry are ISO 7 and ISO 8 environments.
Office extensions to existing facilities can be complex and disruptive. Heighton’s team has developed a unique process for undertaking office extension projects that minimises impact on existing services at the same time increasing office floor space to allow for growth.
Sometimes, it is necessary to completely strip and redesign a facility. Heighton undertakes facility upgrade projects to modernise and increase our clients’ capabilities and give their facilities a fresh start.
As registered commercial builders, Heighton can take on the complete process from Architectural drawings, Council Approval and Building Approval associated with the works carried out.
Heighton can carry out a review of your facility to determine the limitations there might with your current building, any critical infrastructure within the facility and then to design the best solution and construction methodology that minimises disruption to operations.
Our Approach
Heighton operates on a Design and Partner methodology, taking standard Design and Construct projects and turning these into a partnership approach for the most successful completion of projects. Integrating design, construction, and manufacturing allows for a more seamless workflow throughout the entire project lifecycle.
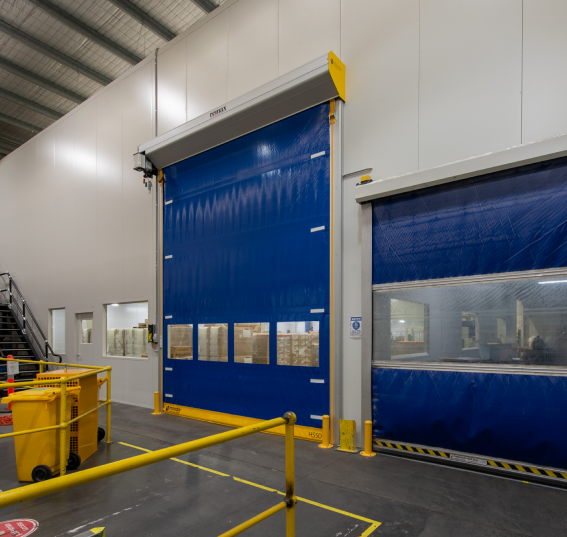
Partnership & Innovation
With all projects being carried out in an operating facility, it requires a partnership and innovative solutions to ensure disruption is minimised. The Heighton methodology adopts a ‘one team’ approach to ensure all teams are well briefed and understand each project milestone. A detailed construction plan including busy operating days for the operation is put together and followed closely to ensure the successful completion of the works. In some cases, weekend works, and night is required to meet the outcome. Heighton has a saying we use regularly – “do what it takes”.
Flexible
As the principal entity responsible for designing, manufacturing, and constructing the majority of projects it undertakes, Heighton possesses an exceptional capacity for swift modifications. While many builders adhere rigidly to initial plans, Heighton not only embraces flexibility but thrives on the agility to promptly adapt to evolving project needs. This adaptability proves indispensable when executing projects within existing facilities, where the ability to accommodate changes is deemed essential.

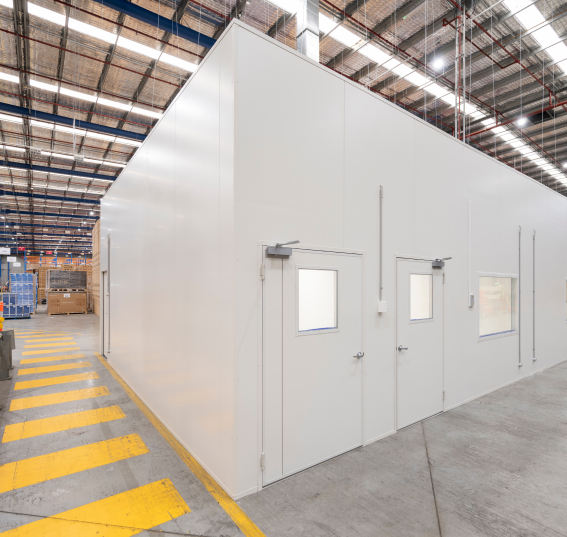
Risk Mitigation
Executing construction projects within an already operational facility introduces considerable project risk. Heighton systematically devises comprehensive risk mitigation processes for each project, prioritising the safety of both the facility's staff and the Heighton team. The risk mitigation plan is communicated to and understood by both teams, with Heighton's Project Manager assuming full accountability for its successful implementation.
No Obligation Consultation -
Your Questions,
Our Expertise
Why Chat With Us?
We understand the importance of making informed decisions. This is why we offer a no-obligation consultation with our specialist consultants. Our team of experts consultants is not just knowledgeable; they are passionate about providing bespoke solutions that fit your unique needs.
