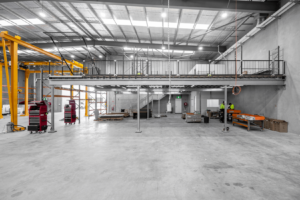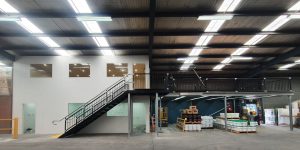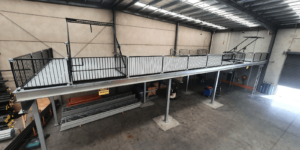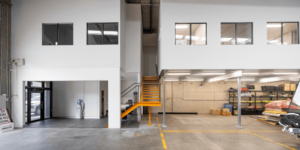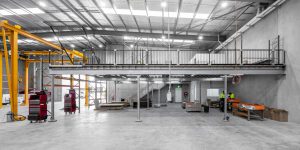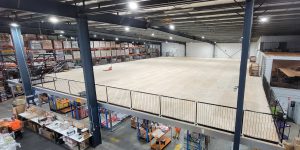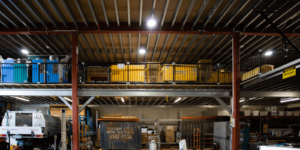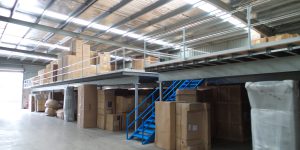
Mezzanine Design and Planning
Mezzanines Design and Planning Resources
Our Mezzanine Design and Planning section is an invalueable list of resources for businesses and project managers embarking on the journey of integrating a mezzanine floor or office into a commercial space. Resources such as industry guidelines, how to articles, and best practice insights. Correct planning encompasses considerations for future expansion and adaptability of the mezzanine structure to meet evolving business needs. Mezzanine design and planning underscores the importance of meticulous preparation to ensure that the final outcome enhances operational efficiency, maximises space and aligns with the strategic goals of the commercial entity.
