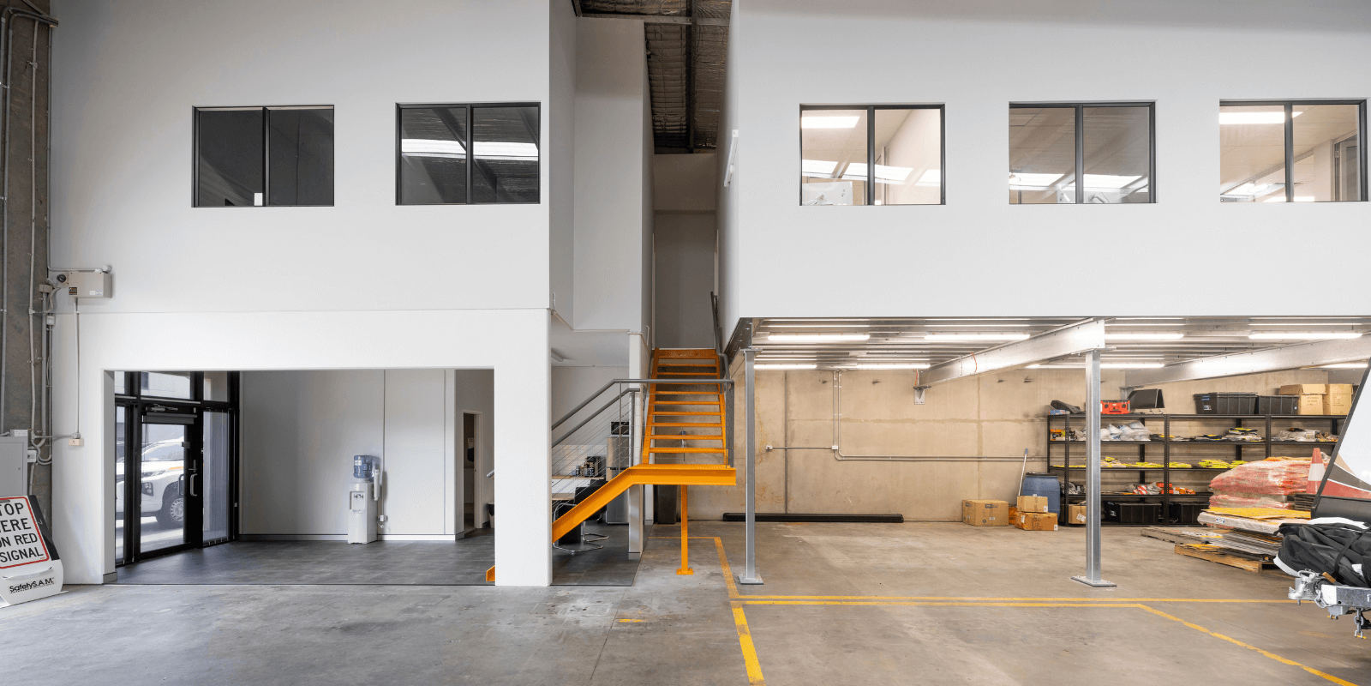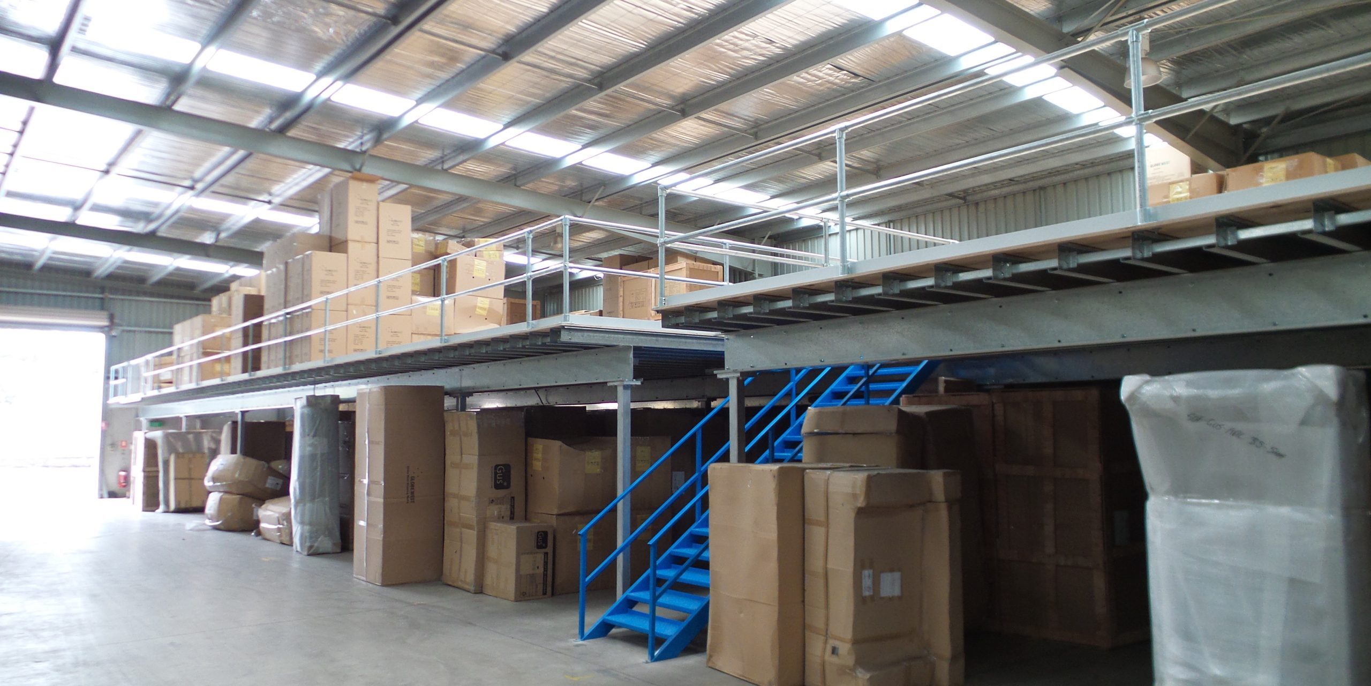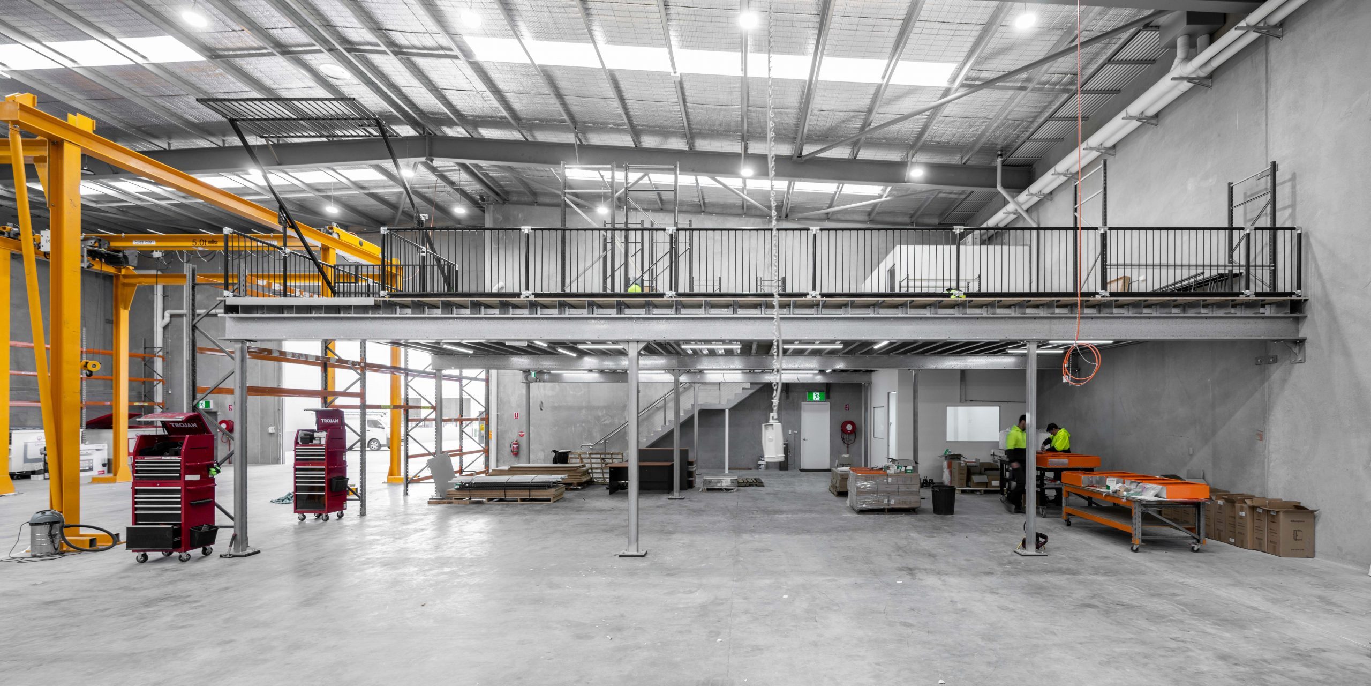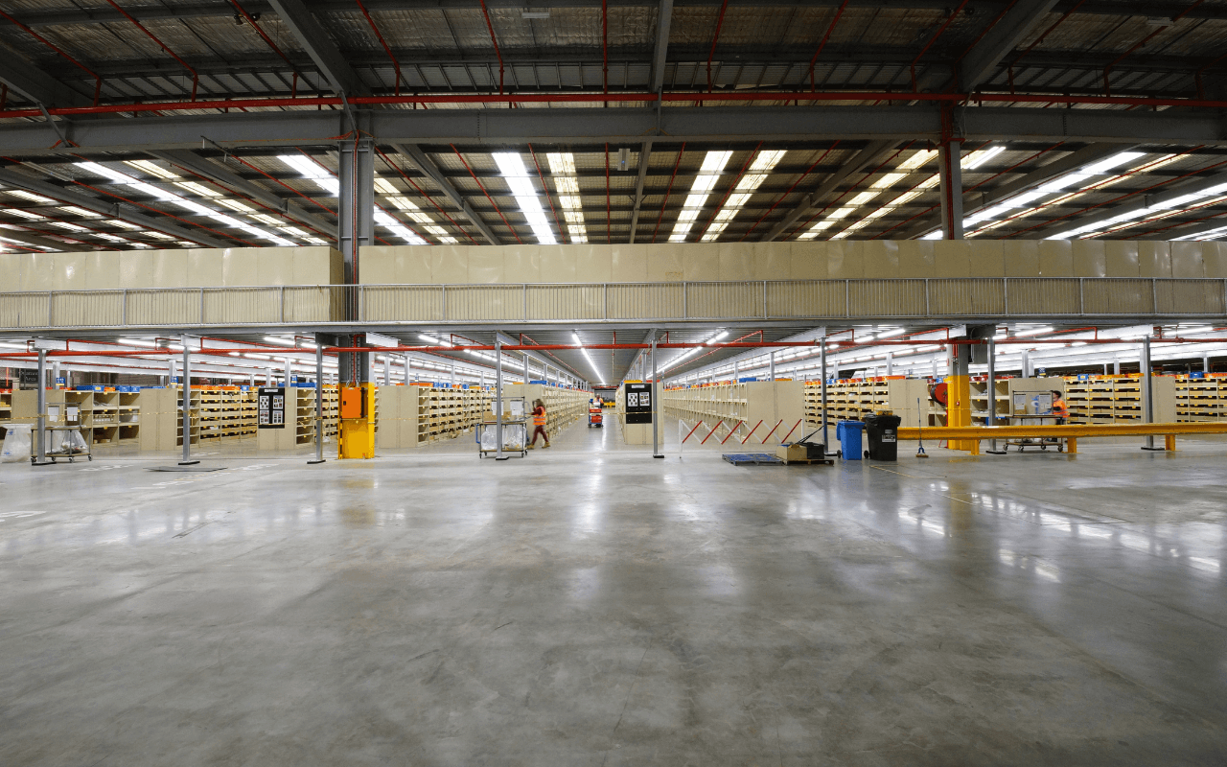Expand your office space and improve work efficiency and productivity with a mezzanine floor. Whether you’re running out of room to grow your business or looking for a way to maximise space without moving locations, mezzanine offices offer a simple, cost-effective solution that is the answer to all your needs.
Originally, mezzanines were used mainly for storage in warehouses, retail facilities, and other similar buildings. However, it’s becoming increasingly common to use mezzanines for other purposes, and with the customisation available today, you can do almost anything you’d like with it. Designing an office mezzanine will be quite a different process to a storage one, in terms of features, style, and other specifications, this is why you should work with an experienced professional when you’re considering installing one.
What are the benefits of installing a mezzanine in offices?
There are various benefits to installing an office mezzanine such as:
- Opportunity to grow business
- More spacious working area
- Additional storage room
- Save money, time, and disruption that comes with relocating or renovating
- Customisable
- Re-configurable
- Cost-effective
Office mezzanine design
Space and floor
A mezzanine can not only accommodate overhead office space but also below if you require it. However, it is important to design it with the proper loading capacity and deflection. The ideal design ensures that the floor is rigid and isn’t noisy or bouncy to walk around on. With a clever design, you can also hide the floor columns so it isn’t obvious that there is a mezzanine supporting the office structure.
Floor partitioning
The most common floor partitioning system used to create rooms above and below a mezzanine for floor partitioning is stud and track. Choosing the right materials to use is also important as it can affect sound and fire performance. You may want to choose sound performance plasterboards in meeting rooms and more private areas. Fire-rated plasterboards are the preferred choice for fire corridors and wall division. Glass partitions are another option and can add to the ambience and style.
Access
There are various different staircase options for you to choose from for access to your office. If you’re installing the mezzanine in a warehouse, a steel staircase is adequate as they are cheaper and more practical. For corporate offices, you will want to invest in a higher-quality staircase.
Another consideration for your staircase is the size. It should be wide enough to provide a smooth flow of people going up and down. For smaller mezzanines, one access point is sufficient but for larger ones, you will need multiple, especially in case of emergencies.
If your mezzanine floor is of a larger scale, you may want to consider installing a lift, especially if you would like to provide access for disabled persons or transport goods.
Lighting, network, and electrical connectivity
In every office, adequate lighting and connectivity are absolutely essential. Whether your office is above or below the mezzanine floor, or both, you should ensure that everything is considered in the design stage. Floor boxes are a great option to provide power and connectivity and can easily be made part of your mezzanine design if you choose.
No Obligation Consultation -
Your Questions,
Our Expertise
Why Chat With Us?
We understand the importance of making informed decisions. This is why we offer a no-obligation consultation with our specialist consultants. Our team of experts consultants is not just knowledgeable; they are passionate about providing bespoke solutions that fit your unique needs.



