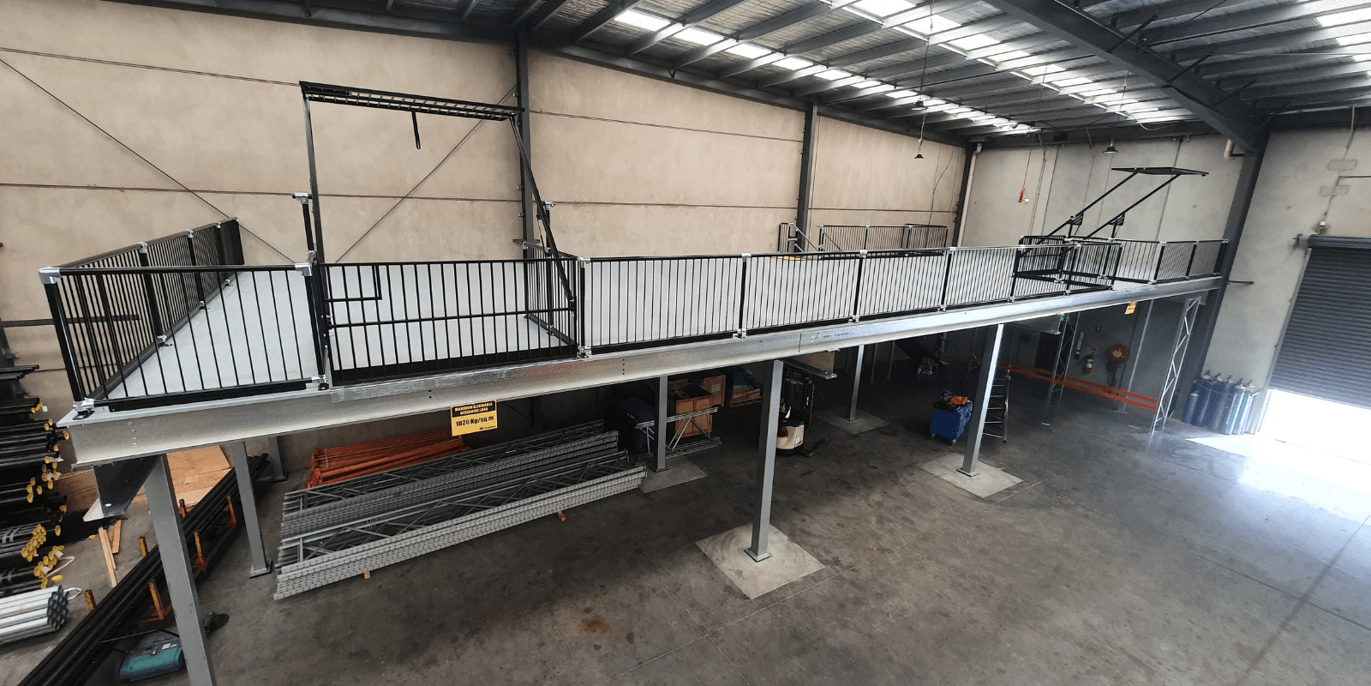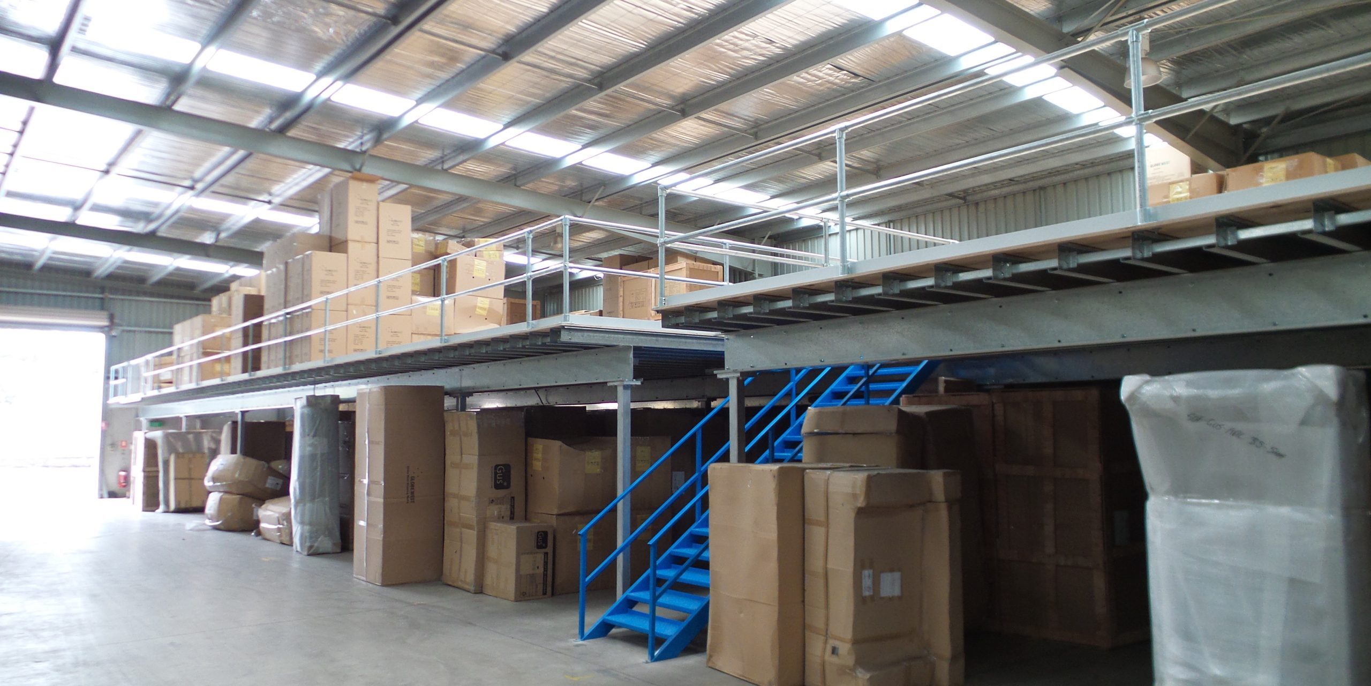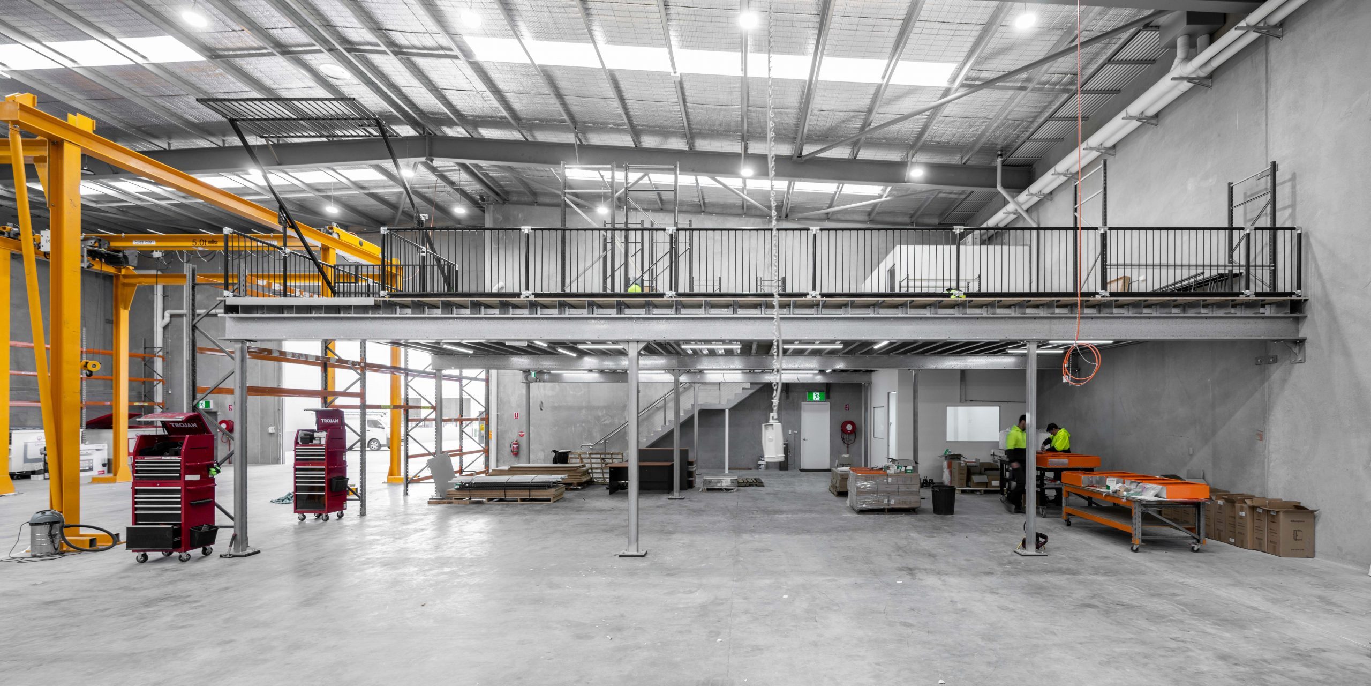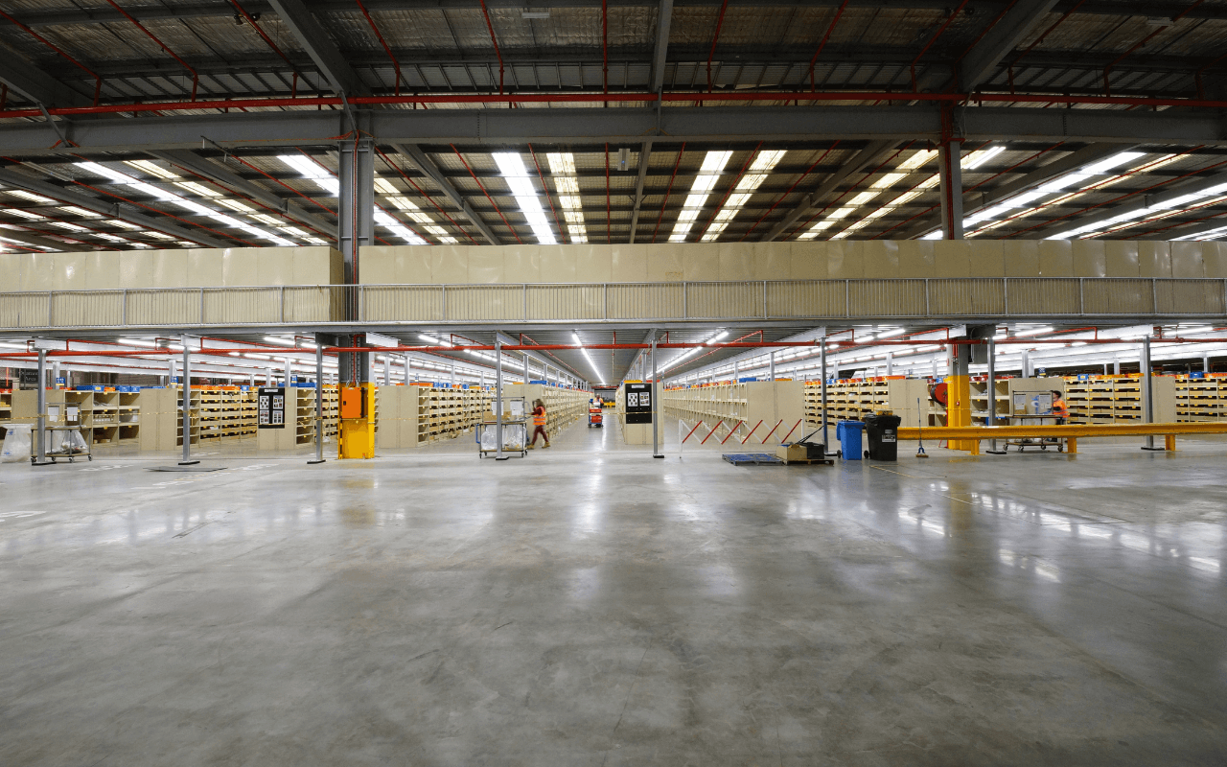When installing a mezzanine floor into your business environment, understanding the height specifications requirements is paramount. These dimensions are established by a flowing together of regulatory frameworks and the unique demands of your enterprise, alongside the architectural nuances of your current facilities.
Decoding Height Essentials for Your Mezzanine
Embarking on the journey of mezzanine floor installation requires a meticulous assessment of several pivotal elements that shape its functionality and legal adherence.
Navigating Codes and Statutes
In Australia the local Building Code stipulates a minimum vertical clearance of 210 cm from floor to mezzanine base, with a requisite overall ceiling height of no less than 440 cm to seamlessly incorporate the mezzanine. This regulatory standard ensures ample headspace, bolstering safety for individuals both below and atop the mezzanine.
Harmonising Proportions and Aesthetics
From an aesthetic vantage, the mezzanine should resonate with the spatial dynamics of the area. It’s often advised to limit the mezzanine to a third or half of the vertical expanse, fostering equilibrium and maximizing the utility of the dual levels. For entities craving visual allure, it’s crucial that the mezzanine amplifies spatial openness and accessibility.
Aligning with Business Imperatives
The operational flow of your business heavily influences the mezzanine’s stature. Settings that house towering apparatus, voluminous goods, or hefty machinery demand lofty clearances to streamline workflows and simplify upkeep. Customising the height ensures no dip in operational efficiency.
Anticipating Multi-Level Expansion
Foreseeing your mezzanine as a component of a layered structure invites proactive planning. For instance, contemplating a tertiary level down the road necessitates precise height calculations for the secondary tier during the foundational phase, sidestepping costly future alterations.
Crafting Your Mezzanine: A Methodical Blueprint
Formulating a mezzanine is an art that marries strict adherence to regulatory standards with the bespoke needs of your venture. Here’s a simple blueprint to steer your creation:
Step 1: Gauge your requirements—decide if the mezzanine will serve as storage, office, or manufacturing space.
Step 2: Delve into building regulations to ensure your design meets all legal thresholds for safety and approval.
Step 3: Collaborate with designers to pinpoint an ideal height that achieves aesthetic and functional harmony.
Step 4: Account for the spatial needs of any large machinery or equipment that will inhabit the area.
Step 5: Design with flexibility in mind, anticipating any future modifications or growth.
Step 6: Solicit professional insights from engineers or architects to refine your design for optimal safety and efficiency.
Conclusion
Selecting the height of a mezzanine in a business landscape goes beyond mere architectural necessity—it is an integral facet of strategic planning. By thoughtfully weighing aesthetic, functional, and compliance-driven considerations, you position your mezzanine to bolster your business’s operational dynamics while ensuring both safety and elegance.
No Obligation Consultation -
Your Questions,
Our Expertise
Why Chat With Us?
We understand the importance of making informed decisions. This is why we offer a no-obligation consultation with our specialist consultants. Our team of experts consultants is not just knowledgeable; they are passionate about providing bespoke solutions that fit your unique needs.



