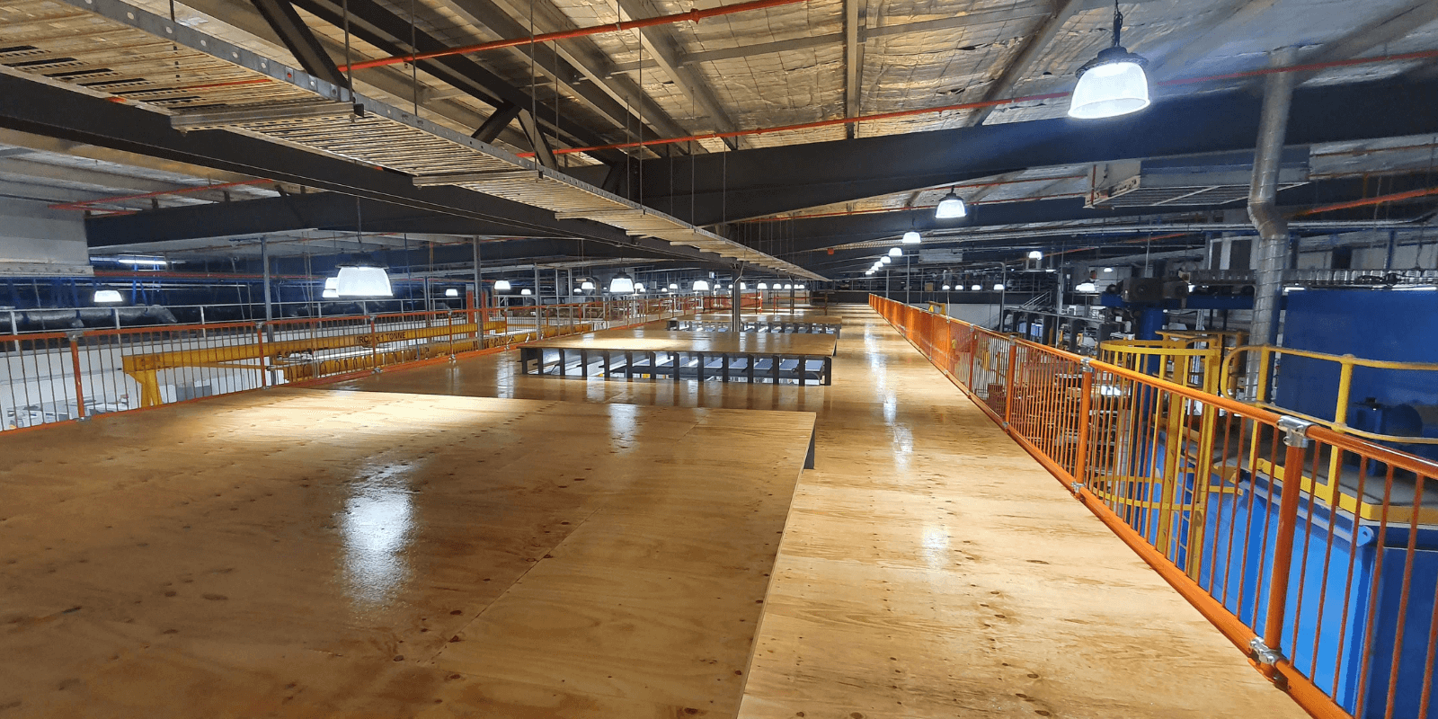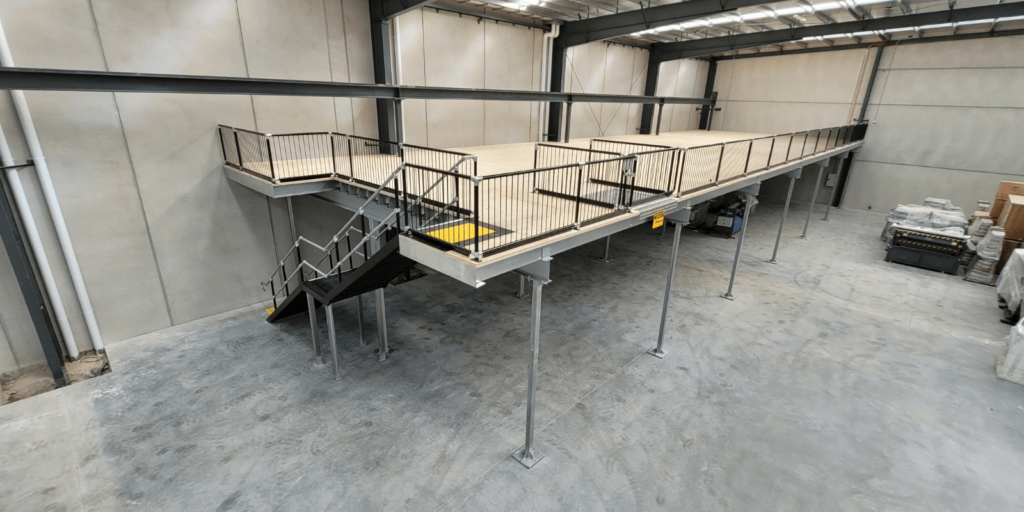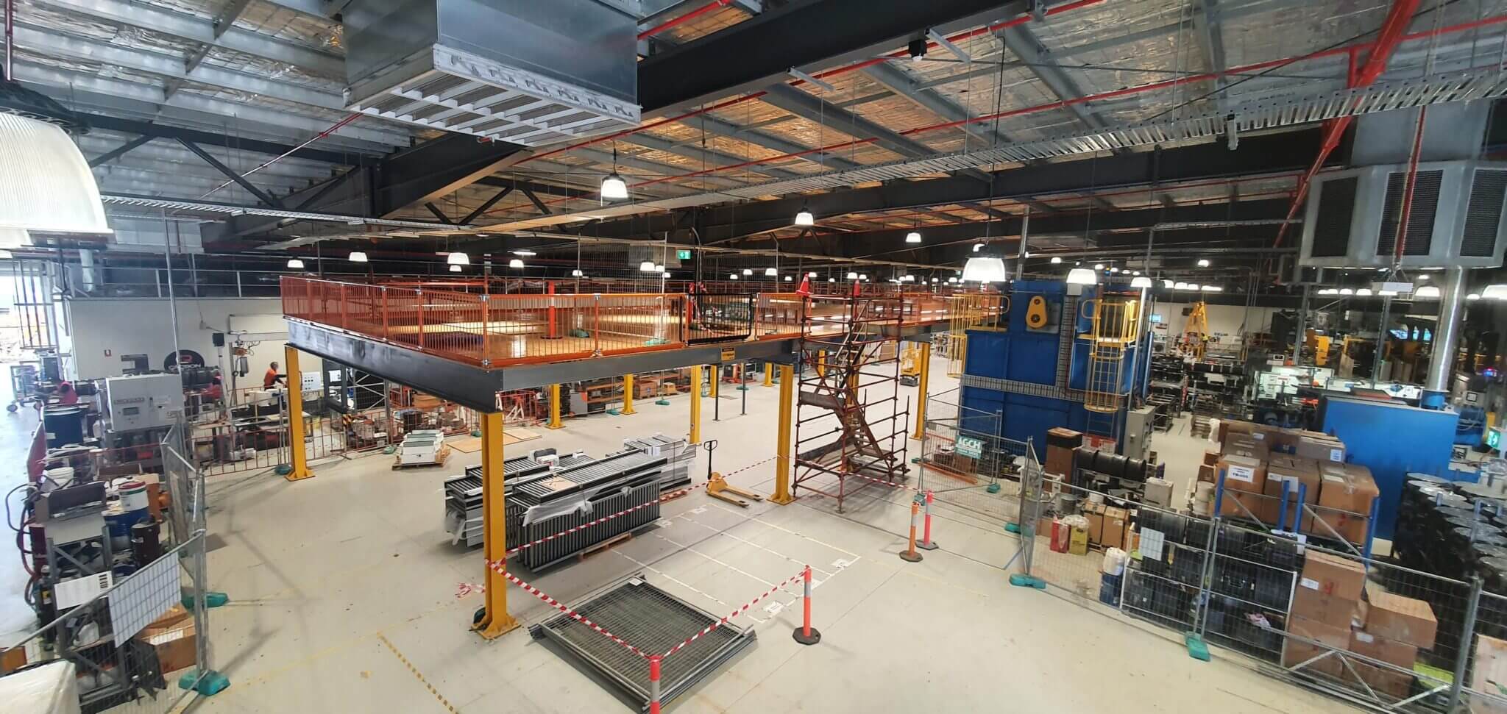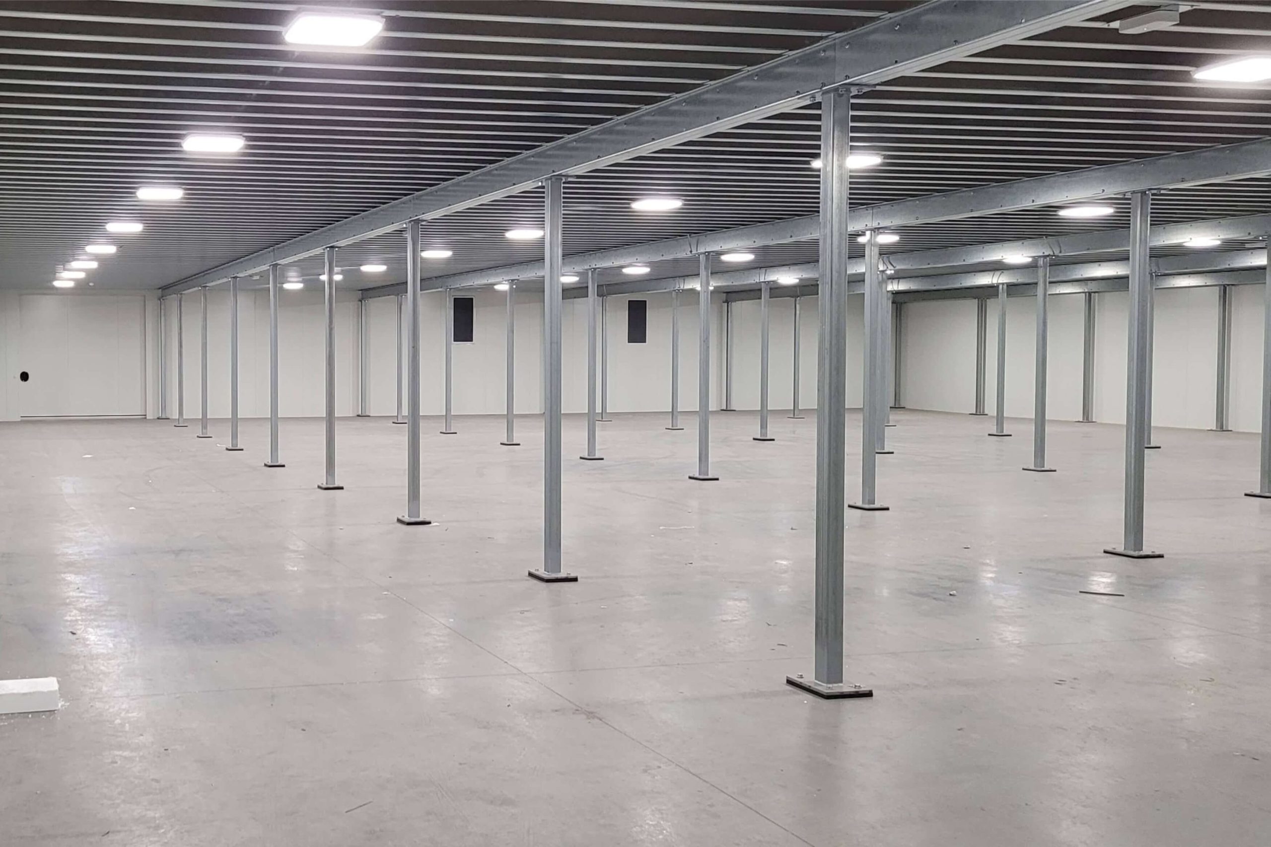Table of Contents
Key Takeaways
It is important to set realistic timelines for mezzanine floor construction projects that are in-line with each of the key areas of a project. The key areas involve initial assessment, design, documentation, and understanding of construction phases, emphasizing compliance with Australia’s stringent safety and efficiency standards. Delays can arise from permit approvals, unforeseen structural issues, or supply chain disruptions, underscoring the need for thorough planning, flexible scheduling, and effective communication. Selecting an experienced construction partner is crucial. Generally, construction timelines range from 6 to 12 weeks, but vary based on project complexity and local regulations, aiming for minimal operational disruption.
Mezzanine floor construction offers a strategic advantage to business owners, providing a swift and efficient method to maximise space without the need for relocation. The process, however, hinges on the establishment of realistic timelines. Understanding the importance of these timelines not only aids in seamless project execution but also ensures minimal disruption to ongoing operations.
Understanding Mezzanine Construction
Definition and Types of Mezzanine Floors
A mezzanine floor is an intermediate floor space built between two main floors or between the floor and ceiling of a building. Commonly found in commercial and industrial settings, these structures come in various types—freestanding, rack-supported, or shelf-supported, each serving distinct purposes and offering unique advantages.
Regulations and Standards in Australia
In Australia, mezzanine construction is governed by stringent regulations and standards, ensuring safety, accessibility, and efficiency. Adherence to the Building Code of Australia (BCA) and relevant Australian Standards is non-negotiable, underscoring the need for thorough planning and compliance.
Importance in Commercial and Industrial Spaces
Mezzanine floors are pivotal in maximising space efficiency, often used for storage, office spaces, or additional production areas. They offer a cost-effective solution to space constraints, enhancing the functionality and value of existing premises.
Planning Your Mezzanine Construction Project
Initial Assessment and Requirements Gathering
This foundational step involves assessing space, structural needs, and the specific objectives of the mezzanine. This phase necessitates consultation with experts—architects, engineers, and construction specialists—to ensure feasibility and optimal design.
Design and Documentation
Custom design considerations are crucial, tailoring the mezzanine to specific operational needs. This phase also involves compiling necessary documentation and permits, a step that demands attention to detail and familiarity with local regulations.
Timeline Factors in Mezzanine Construction
Design Approval and Permits
Obtaining design approval and permits is a critical, time-sensitive phase. Timeframes can vary widely, influenced by local regulations and the complexity of the project. Early submission and meticulous documentation can streamline this process.
Construction Phases
Breaking down the construction process into key phases helps in setting a realistic timeline. These phases include site preparation, structural build-up, and finishing touches, each with its typical duration. Understanding these phases allows for efficient scheduling and resource allocation.
Mitigating Delays in Your Project
Delays can stem from various sources—unforeseen structural challenges, delays in permit approvals, or supply chain disruptions. Strategies to mitigate these delays include thorough planning, flexible scheduling, and maintaining open lines of communication with all stakeholders.
In Conclusion
Setting realistic timelines for your mezzanine construction project in Australia is a critical aspect of its success. Understanding the process from initial planning to construction and final approvals, is key to achieving your space optimisation goals with minimal disruption. By adhering to regulations, planning diligently, and selecting the right construction partner, you can ensure that your mezzanine project is completed efficiently and effectively. Remember, a well-planned project is the cornerstone of maximising your space’s potential while maintaining operational continuity.
FAQ's
The timeline can vary significantly based on project complexity, but a general range is between 6 to 12 weeks.
Local regulations can impact the timeline through permit approval processes and compliance requirements, potentially extending project duration.
In many cases, yes, but this depends on the construction method and the nature of your operations.
Look for experience, reliability, and a strong track record in mezzanine construction. Prioritise communication and transparency.
No Obligation Consultation -
Your Questions,
Our Expertise
Why Chat With Us?
We understand the importance of making informed decisions. This is why we offer a no-obligation consultation with our specialist consultants. Our team of experts consultants is not just knowledgeable; they are passionate about providing bespoke solutions that fit your unique needs.



