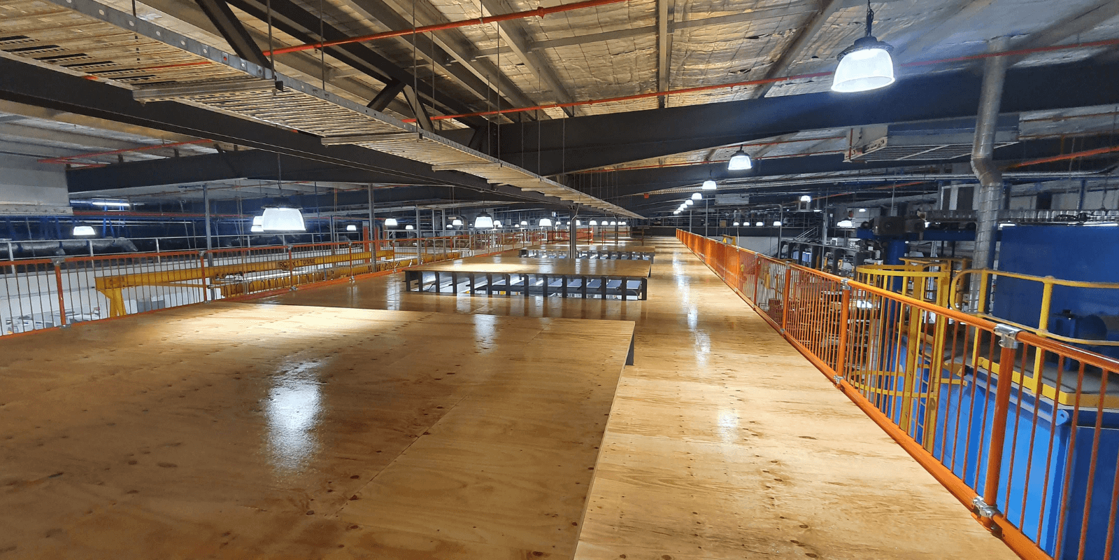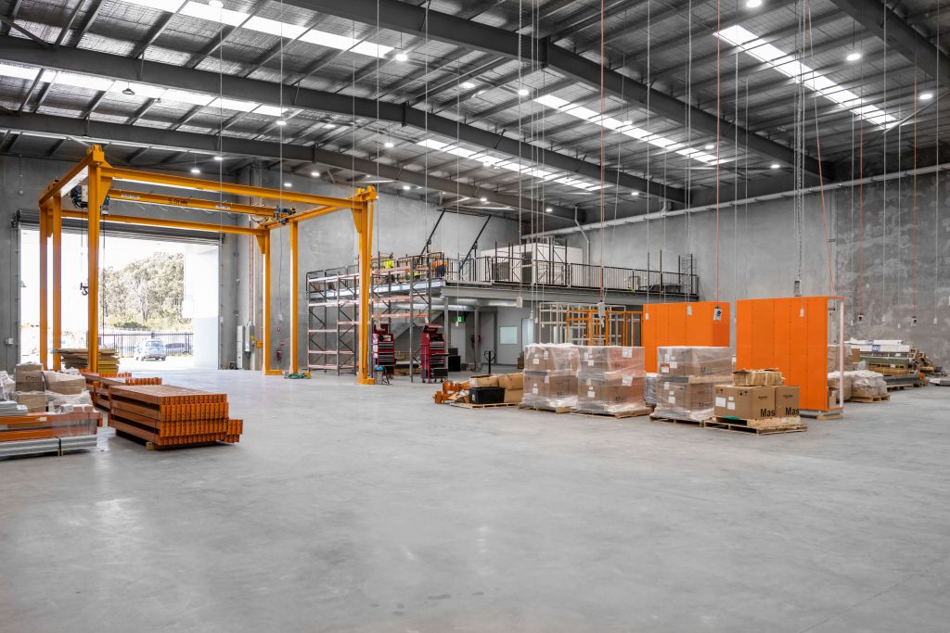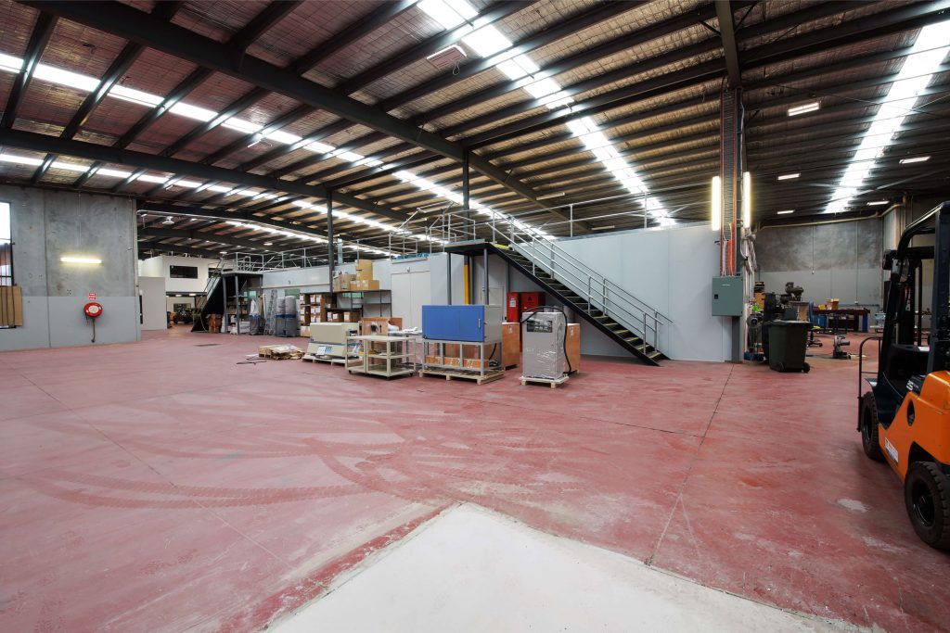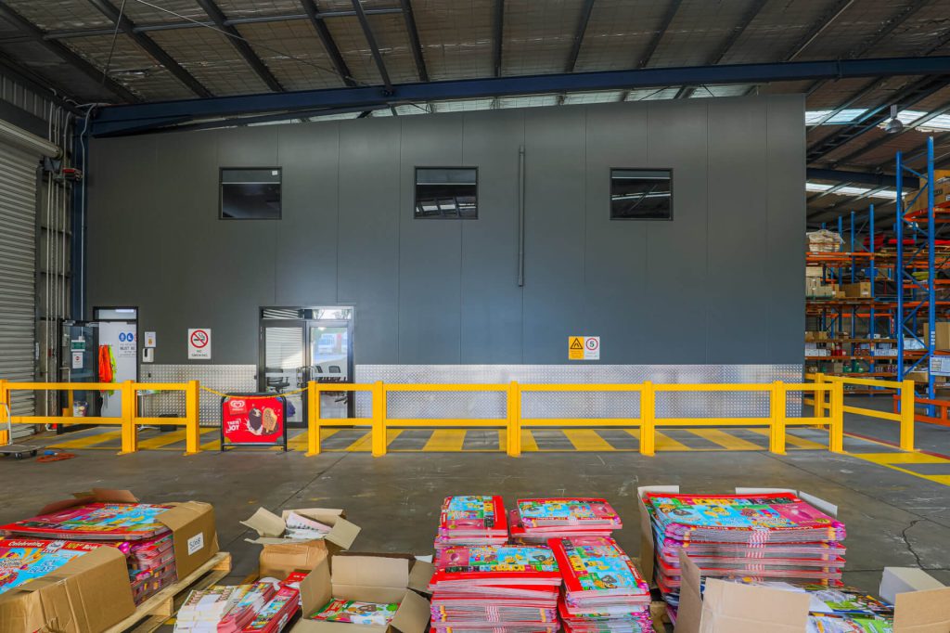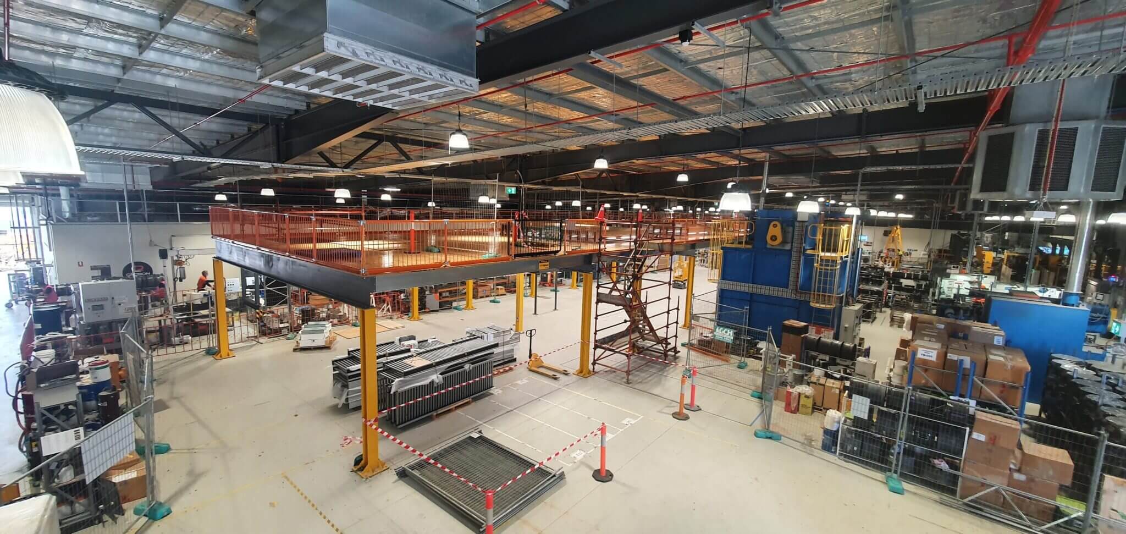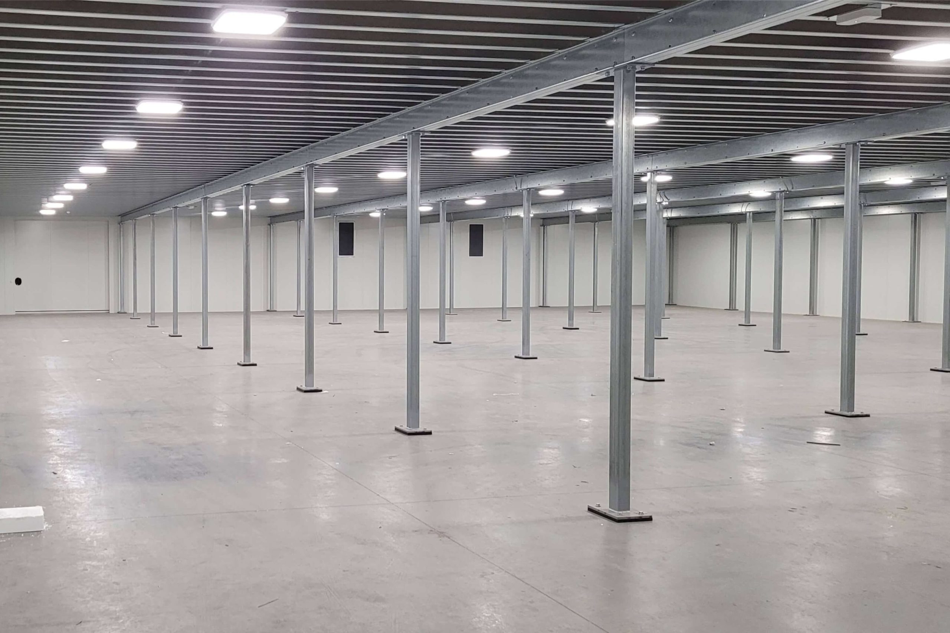Table of Contents
Key Takeaways
To prepare for mezzanine floor construction, it’s essential to understand your expansion needs and navigate Australia’s regulatory landscape to ensure compliance and safety. Choosing an experienced contractor and budgeting carefully are crucial steps. Pre-construction includes conducting a site survey, clearing the area, assessing structural support, and planning for electrical and plumbing integrations. Design the mezzanine floor with future needs in mind, utilising Australian standards for a safe, efficient space. Manage logistics to minimize disruption, maintain safety, and comply with standards. Post-construction, conduct thorough checks and train staff for optimal use and maintenance of the new mezzanine floor, ensuring it meets regulatory standards and enhances your business space efficiently.
If you are looking to expand your workspace within the existing footprint of your business, then mezzanines are the answer. Imagine leveraging the vertical space you already own, transforming it into storage, additional offices, or even a sleek new production area. The following guide helps provide a path to introducing a mezzanine to enhance your space’s utility without the drama of relocating or embarking on extensive construction.
Understanding Modular Mezzanines
Consider a mezzanine floor to be the ultimate multitool for maximizing industrial spaces. Primarily used in warehouses, manufacturing units, and retail backrooms, mezzanines floors are the answer to squeezing more space out of the same square footage.
Pre-Construction Considerations
Assessing Your Needs and Goals
Before you jump in, take a step back. What’s driving this expansion? Is it the need for more inventory space, or are you aiming to create a new workspace? Understanding your goals will guide every step that follows, ensuring your project hits the mark.
Legal and Regulatory Requirements in Australia
Navigating the regulatory landscape of construction can be a frustrating and time-consuming process. But it’s crucial. Ensuring your project complies with Australian standards and regulations is not just about avoiding fines; it’s about safety and sustainability.
Choosing the Right Contractor for Your Mezzanine Project
The crucial part of your project is selecting a contractor seasoned in elevating spaces. Their expertise will not only shape your mezzanine but also ensure it meets all regulatory requirements. Don’t hesitate to delve into their past projects to see if they have the capabilities to meet your requirements and be sure to ask for references.
Budget Planning and Cost Considerations
Setting a realistic budget and sticking to it can mean the difference between a dream project outcome and a financial nightmare. It’s about finding that sweet spot where quality meets affordability.
Site Preparation Steps
Conducting a Site Survey
Think of this as laying the groundwork. A thorough site survey not only maps out your space but also identifies potential challenges. This is a critical first step in the preparation of the site for construction of a mezzanine floor.
Clearing the Stage
A smooth construction phase begins with a clear area. It might mean a temporary shuffle of your operations or finding new homes for equipment and inventory. It’s all about laying the groundwork to minimise any potential complications down the road.
Ensuring Structural Integrity and Support
This is the backbone of your project. Assessing the existing structure’s ability to support a mezzanine is crucial. It’s not just about bearing weight; it’s about ensuring longevity and safety.
Electrical and Plumbing Considerations
Integrating services into your mezzanine requires foresight. Planning for electrical and plumbing needs early can prevent headaches later. It’s like installing plumbing in a new bathroom—you want everything in the right place before you tile over it.
Accessibility and Safety Measures
Ensuring your mezzanine is accessible and safe is non-negotiable. This means thinking about stairs, railings, and emergency exits from the get-go. Safety is not just a box to tick; it’s a commitment to your team’s well-being.
Design and Planning
Tailoring the Design to Fit Your Space
Your mezzanine should feel like it was always meant to be there. Working with planners or engineers to tailor the design to your space ensures it complements your operations, rather than complicating them.
Engaging with Architects and Engineers
Bringing these professionals on board early in the planning process can turn a good project into a great one. Their expertise can unearth possibilities you hadn’t even considered, from innovative materials to space-saving designs.
Utilising Australian Standards in Design
Adhering to Australian standards isn’t just about compliance; it’s about quality and safety. These standards ensure your mezzanine stands strong, serving your business for years to come.
Future-Proofing Your Mezzanine
Planning for the future means thinking beyond current needs. A flexible design can accommodate growth and change, ensuring your mezzanine continues to add value as your business evolves.
Logistics and Workflow Management
Planning for Minimal Disruption
Fitting a mezzanine into your site is a bit like solving a puzzle. It’s about making the most of every square inch, ensuring your new level adds value without disrupting the flow below. Strategic planning can minimise disruption, allowing your business to operate smoothly throughout the process.
Scheduling Construction Phases
Breaking the project into manageable phases helps keep the wheels turning. It’s about ensuring each step is completed efficiently and effectively, with as little downtime as possible.
Managing On-Site Logistics
Effective logistics management is the glue holding your project together. Coordinating deliveries, construction activities, and on-site safety ensures your project moves forward without a hitch.
Safety Regulations and Compliance
Australian Safety Standards for Construction
Adhering to these standards is your blueprint for a safe construction site. It’s about protecting not just your team but also your investment, ensuring every aspect of the construction is up to snuff.
Ensuring Worker Safety During Construction
Your construction site should be as safe as your workplace. Implementing strict safety protocols and ensuring all workers are adequately trained can prevent accidents and injuries.
Preparing for Inspections and Approvals
Think of inspections and approvals not as hurdles but as checkpoints. They are put in place to ensure your project meets all necessary standards, providing peace of mind that your mezzanine is safe and compliant.
Communication and Collaboration
Maintaining Open Channels with Stakeholders
Ensuring stakeholders are well-informed through regular updates is pivotal. This continuous stream of communication not only keeps everyone in the loop but also fosters a sense of inclusion and partnership. This approach not only maintains alignment across all involved but also provides an opportunity to collectively address and navigate potential challenges.
Collaboration Between Teams
Cultivating a collaborative atmosphere among all involved parties is crucial for the success of any project. When teams unite in their efforts, sharing insights, resources, and responsibilities, the project benefits from a wealth of perspectives and skills.
Addressing Concerns Promptly
Promptly addressing concerns as they emerge is pivotal in maintaining the momentum of any project. This swift action not only ensures that potential obstacles are navigated before they escalate but also reinforces a positive and resilient team spirit. When issues are dealt with efficiently, it demonstrates to the team that challenges are manageable, and that the project’s leadership is committed to a smooth and successful progression.
Post-Construction
Thorough Completion Checks and Regulatory Adherence
Ensuring every detail meets the required standards through final inspections and compliance verification is crucial for the readiness of your new mezzanine. This meticulous review process goes beyond mere formality; it’s about affirming that every aspect of the construction aligns with local codes, safety regulations, and industry best practices.
Training Staff on Mezzanine Use
Ensuring your team knows how to use the new space safely and efficiently is crucial for getting the most out of your investment.
Maintenance and Care for Your New Mezzanine
Implementing a routine maintenance schedule for your new mezzanine is essential to preserving its condition and functionality over time. To achieve this, it’s crucial to develop a comprehensive maintenance plan that covers all aspects of the mezzanine, from structural integrity checks and safety system evaluations to cleaning and organising the space. Regular inspections should be conducted to identify any potential issues, such as structural weaknesses, corrosion, or damage to the flooring, railings, and stairs.
In Conclusion
A well-prepared mezzanine construction project can transform your business space, offering new opportunities for growth and efficiency. Remember, the key to success lies in thorough preparation, clear communication, and a solid understanding of your needs and goals. With the right approach, your new mezzanine will be a testament to what smart planning and hard work can achieve.
No Obligation Consultation -
Your Questions,
Our Expertise
Why Chat With Us?
We understand the importance of making informed decisions. This is why we offer a no-obligation consultation with our specialist consultants. Our team of experts consultants is not just knowledgeable; they are passionate about providing bespoke solutions that fit your unique needs.
