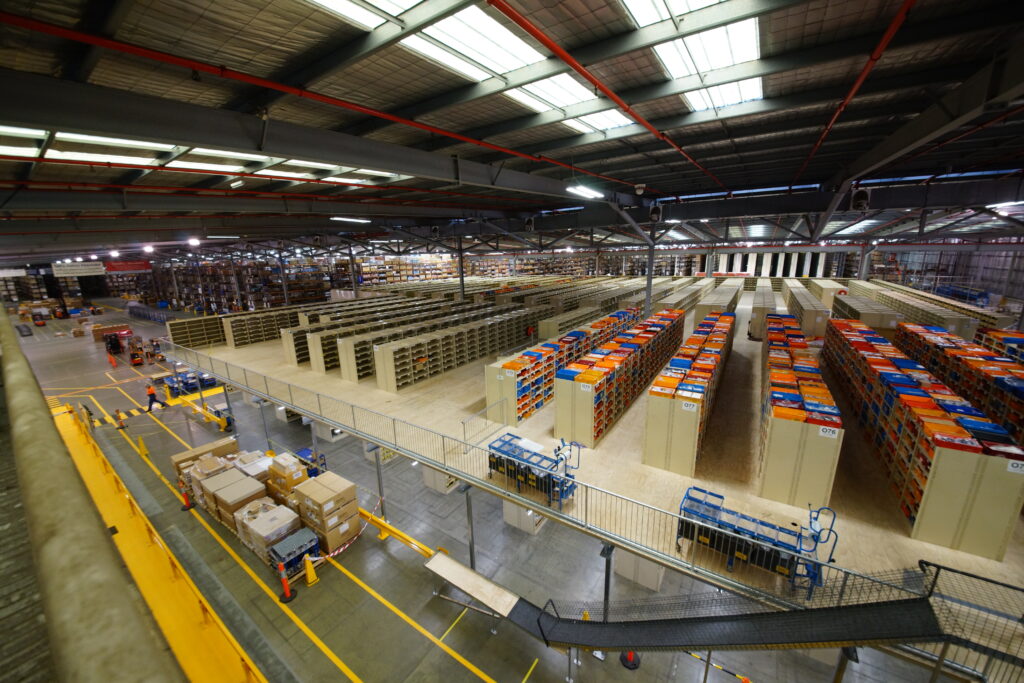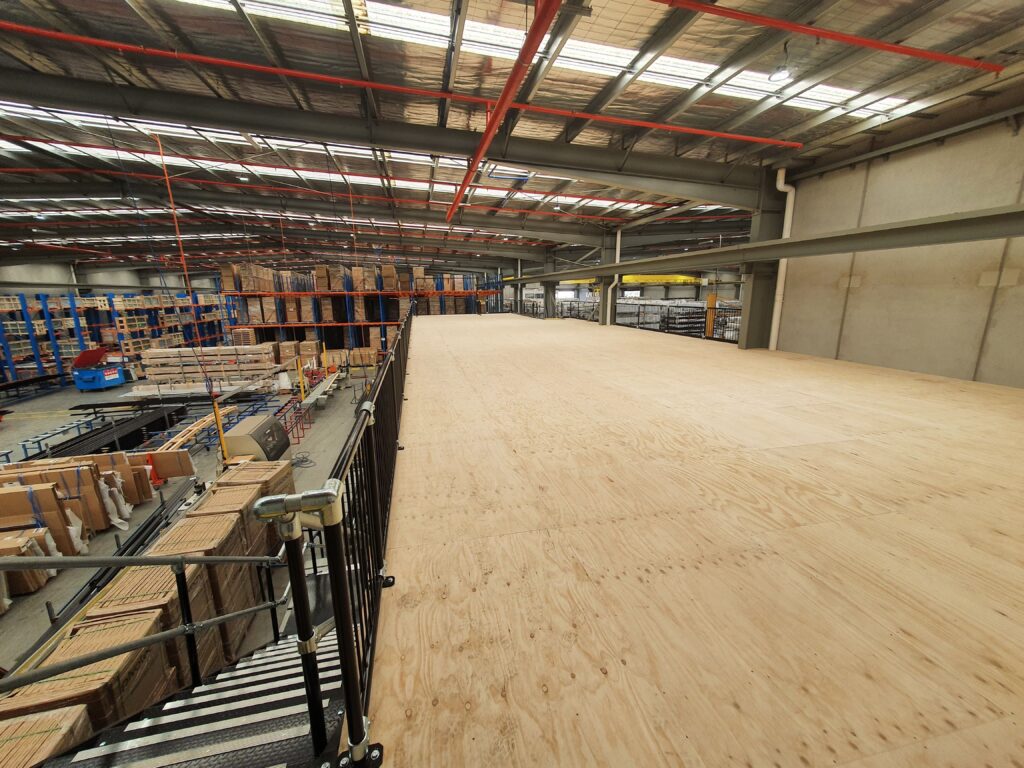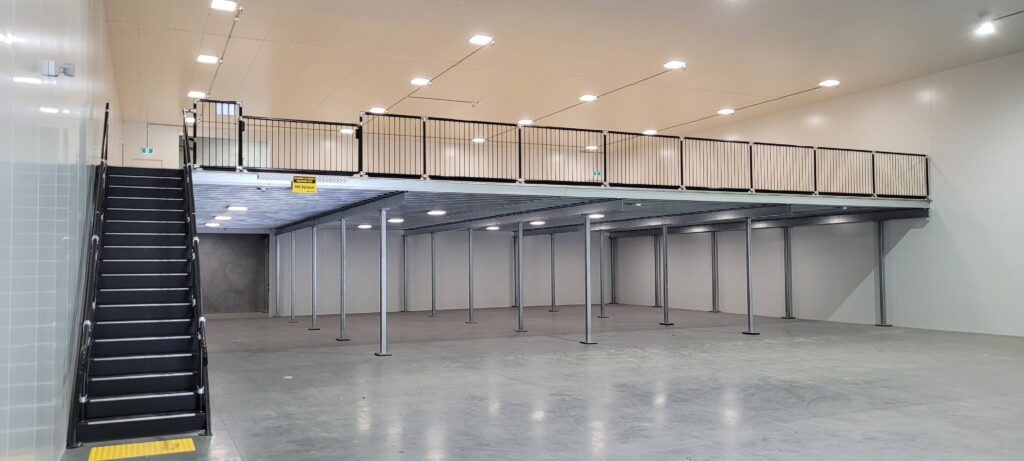Mezzanine Floor Cost Calculator
How much does it cost to build a mezzanine floor?
The mezzanine floor cost calculator has been developed as a free tool to help you determine what the approximate cost of a mezzanine floor is.
The free tool calculator will assist determine whether a mezzanine floor may be a feasible investment.
It is important to note that the cost calculator provides a broad-based cost estimate only.
This is to assist with initial feasibility studies.
It serves the purpose of providing a ball-park average cost.
Should you determine that it may be a worthwhile investment please contact the Heighton team [email protected] or call 1800 278 672 to book a site visit to inspect your property and provide a more accurate cost based on your specific site situation.
What does a mezzanine floor cost?
As a rough guide, building a mezzanine floor with Heighton Mezzanines will cost:
0 to 60m2 = $800/m2 (estimated)
60 to 150m2 = 700/m2 (estimated)
150 to 250m2 = $630/m2 (estimated)
250 to 350m2 = $620/m2 (estimated)
You can use our free mezzanine floor calculator or estimate floor cost by using our formula:
Floor Size Cost + Floor Weight Capacity % + Location % + Flooring Type % + Complexity of Installation % = Mezzanine Floor Cost
How does floor size, weight capacity and flooring type affect the cost?
Floor size, weight capacity and flooring type will affect the cost of your mezzanine flooring. In some instances, you may need to consider load bearing capacity at an additional cost, especially if your business requires your mezzanine floors to support machinery.
For obvious reasons, the more floor space you require of your mezzanine floor, the more materials you will need to construct your flooring. Lastly, the materials you use may impact pricing. We offer chipboard, structural ply, concrete compressed sheet and metal grid mesh.
Do mezzanine floor costs differ by location?
Yes, the price of your mezzanine floor will differ by where you are located. If your building is situated in the city, then it is generally cheaper due to availability of specialised trades to build your flooring. For remote locations, this means travel and accommodation costs, so the price will be higher.
No Obligation Consultation -
Your Questions,
Our Expertise
Why Chat With Us?
We understand the importance of making informed decisions. This is why we offer a no-obligation consultation with our specialist consultants. Our team of experts consultants is not just knowledgeable; they are passionate about providing bespoke solutions that fit your unique needs.
Where Do We Operate?
Recent Mezzanine Floor Case Studies
View our portfolio of recently completed mezzanine floor projects.


