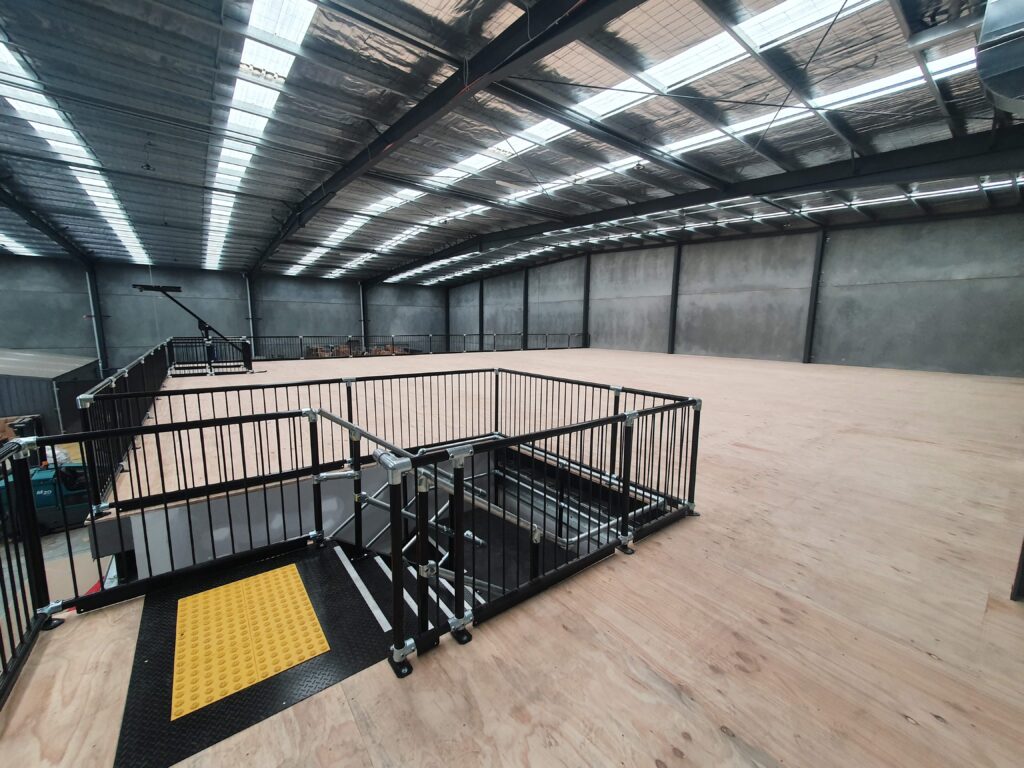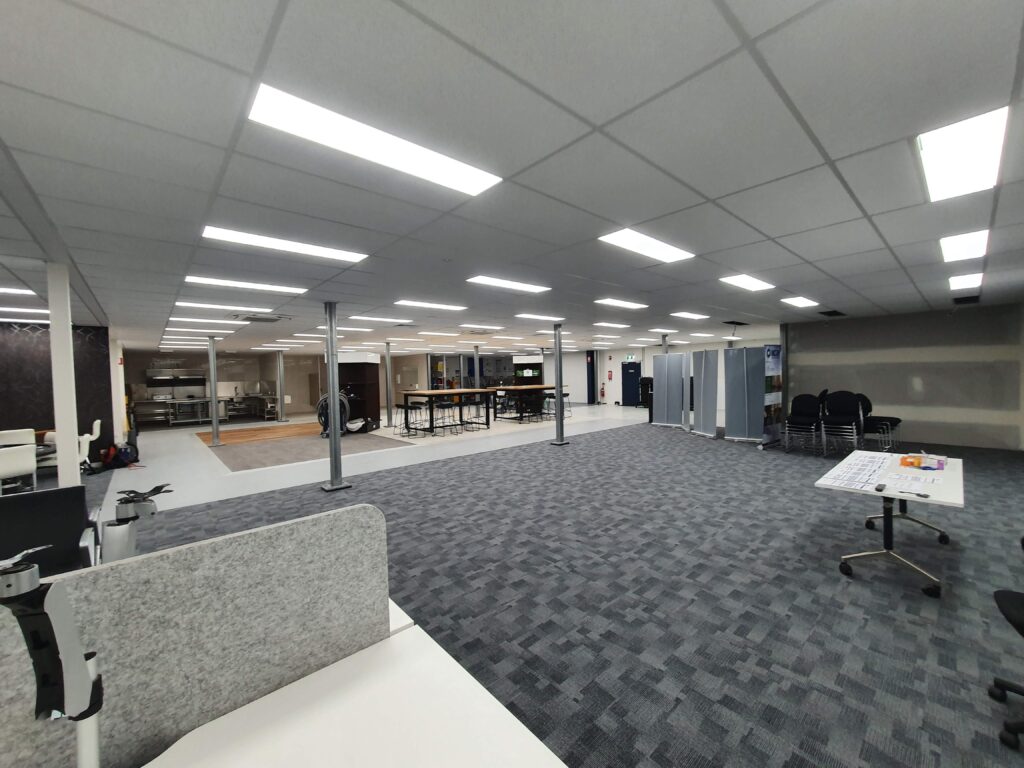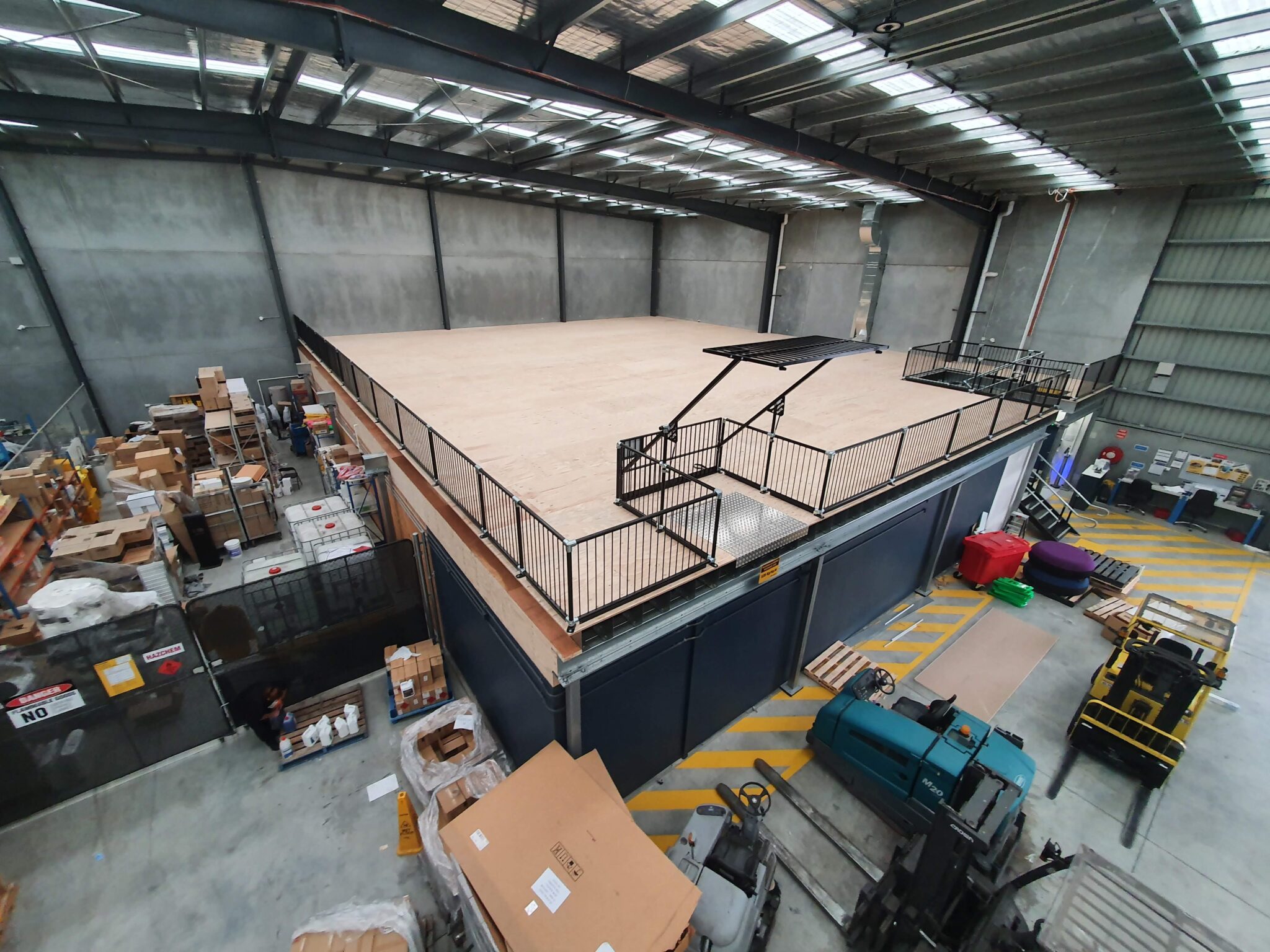Ikon

Project
IKON Services Australia is the market leader in providing tailored cleaning and facilities management for large corporations.
Challenge
IKON had a problem of trying to keep noise out of their training area and keeping it separate from the warehouse area. With the training area being open to the warehouse area it was difficult to hear during training sessions because of the noise in the warehouse.
Fixing the constraint
Heighton came up with a mezzanine design to go over the top of their existing training area to act as a ceiling and add additional storage space on top as well. We matched the height of their existing office floor height and added a suspended ceiling on the underside of the mezzanine to finish off the training area.
Implementation
As a result, IKON can undergo training sessions without having to worry about what’s going on in the warehouse and have gained extra floor space on top for additional offices or storage.


