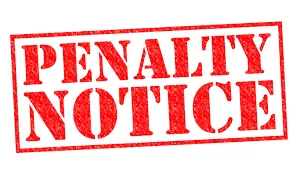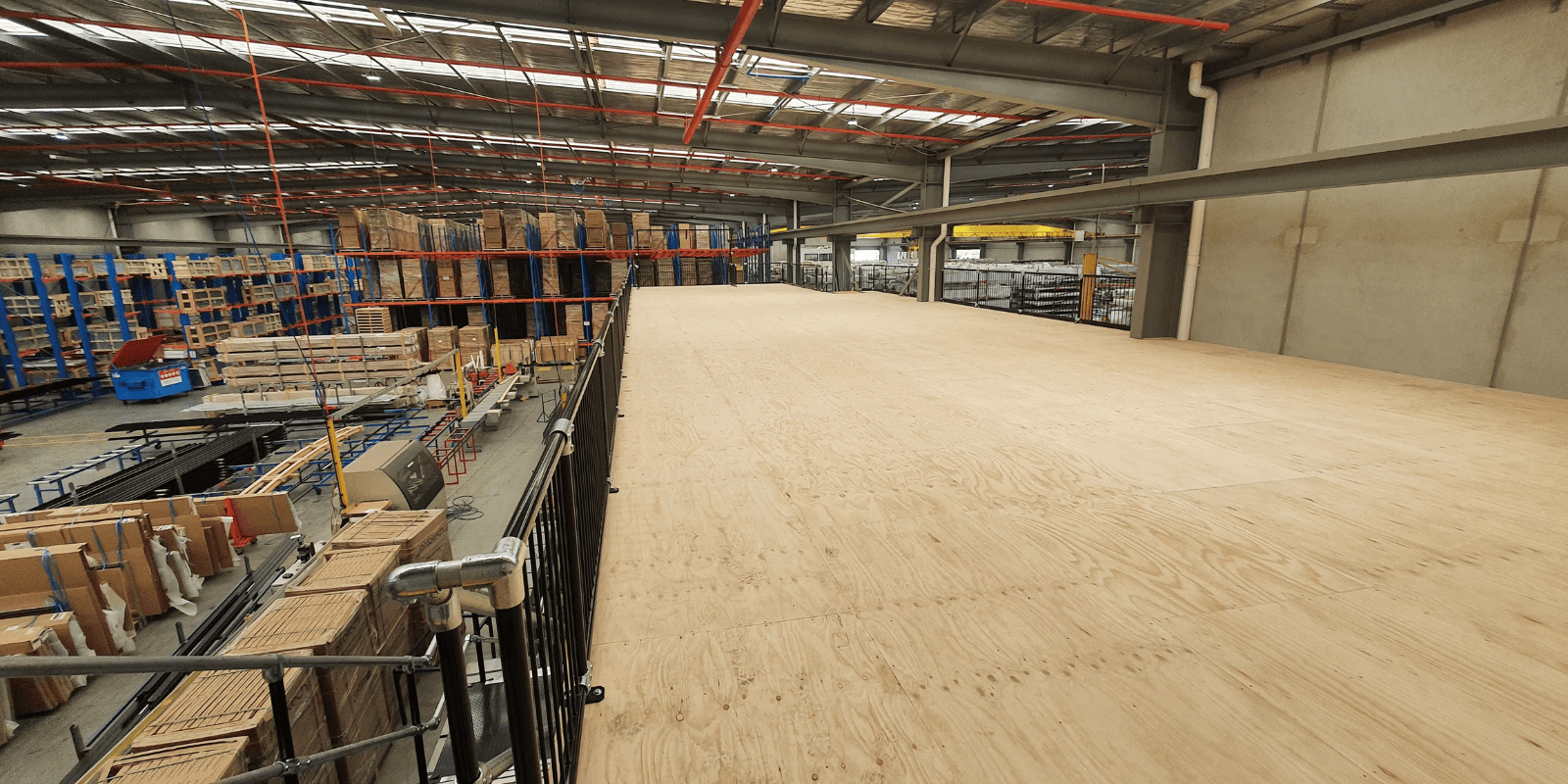We are often always asked, do you need planning permission for a mezzanine floor? Do I need a building permit for a mezzanine floor? The short answer to this is Yes. And very wise that you check this with your local council.
The long answer is it depends on your local council’s requirements.
Based on the size and the use of the mezzanine floor your local council will determine the use of the mezzanine floor and consider any impacts to public safety, fire services etc.
Your local council may decide that it is minor internal works and for this reason, you do not need planning permission and a building permit.
What is Planning Permission? (otherwise known as Development Approval)? Explained.
A good reference to learn more about what planning permission is, refer to the hipages article on this topic.
Planning permission (or otherwise known as Development Approval), is you are asking for approval from your local council of a new building plan.
Planning Permission (Development Approval) is to ensure your proposed structure is suitable for its environment. For example, a 3000 square meter mezzanine office block would probably not get development approval (DA) for construction in a building with limited car parking space
Do I need a Building Permit for a mezzanine floor?
What is a Building Permit? Explained.
Once planning permission is acquired, your local council needs to know that the mezzanine floor will adhere to all building codes and meet the minimum construction standards.

This is why a building permit is required after planning permission. Detailed drawings of your mezzanine floor must be submitted to your local council or council building surveyors.
Your local council may decide based on your proposed use of the mezzanine floor and the size that a planning permit is not required.
It is also important to note that building work requires a permit unless exempt for the following reasons.
- 1# Will not adversely affect the structural soundness of the building, and does not include an increase or decrease in the floor area or height of the building; or
- 2# Underpinning or replacement of footings; or
- 3# The removal or alteration of any element of the building that is contributing to the support of any other element of the building; and
- 4# Will not project beyond the street alignment; and
- 5# Will not adversely affect the safety of the public or occupiers of the building; and
- 6# Is not work carried out on, or in connection with, a building included on the Heritage Register within the meaning of the Heritage Act 2017; and
- 7# Is not work in relation to, and will not adversely affect, an essential safety measure relating to the building.
What are the consequences of not obtaining a building permit?

It’s important to consider the consequences of not obtaining a building permit if a building permit is required.
The consequences of not obtaining a permit for building works that are not covered by an exemption can include;
- 1# An infringement notice from the Council or Fire Authority, and possibly a fine.
- 2# Loss of insurance cover. Particularly in the event of a building failure or personnel incident.
- 3# Loss of legal cover in the event of personnel injury.
- 4# Possible imprisonment in the event of a fatality.
No Obligation Consultation -
Your Questions,
Our Expertise
Why Chat With Us?
We understand the importance of making informed decisions. This is why we offer a no-obligation consultation with our specialist consultants. Our team of experts consultants is not just knowledgeable; they are passionate about providing bespoke solutions that fit your unique needs.

