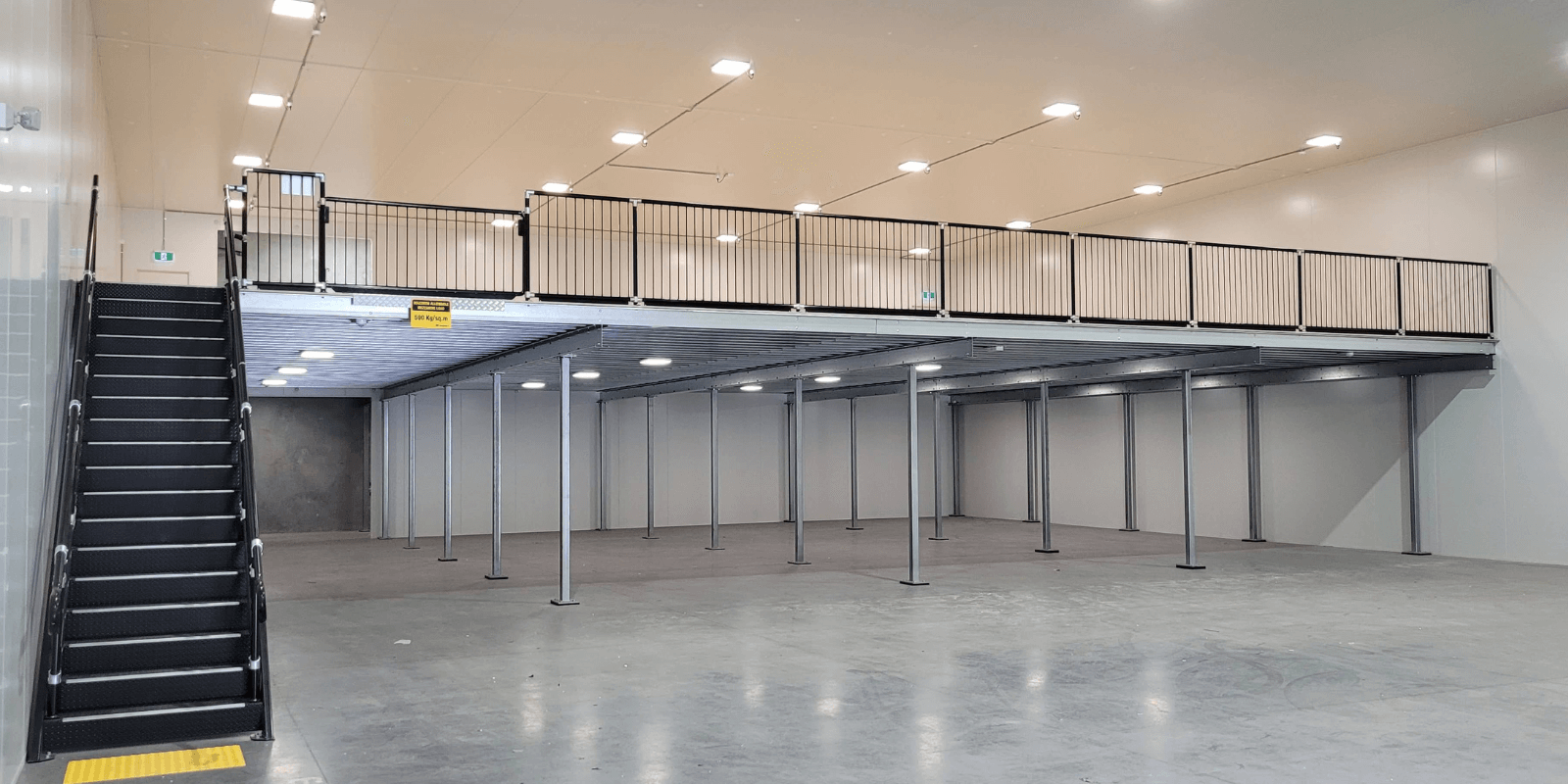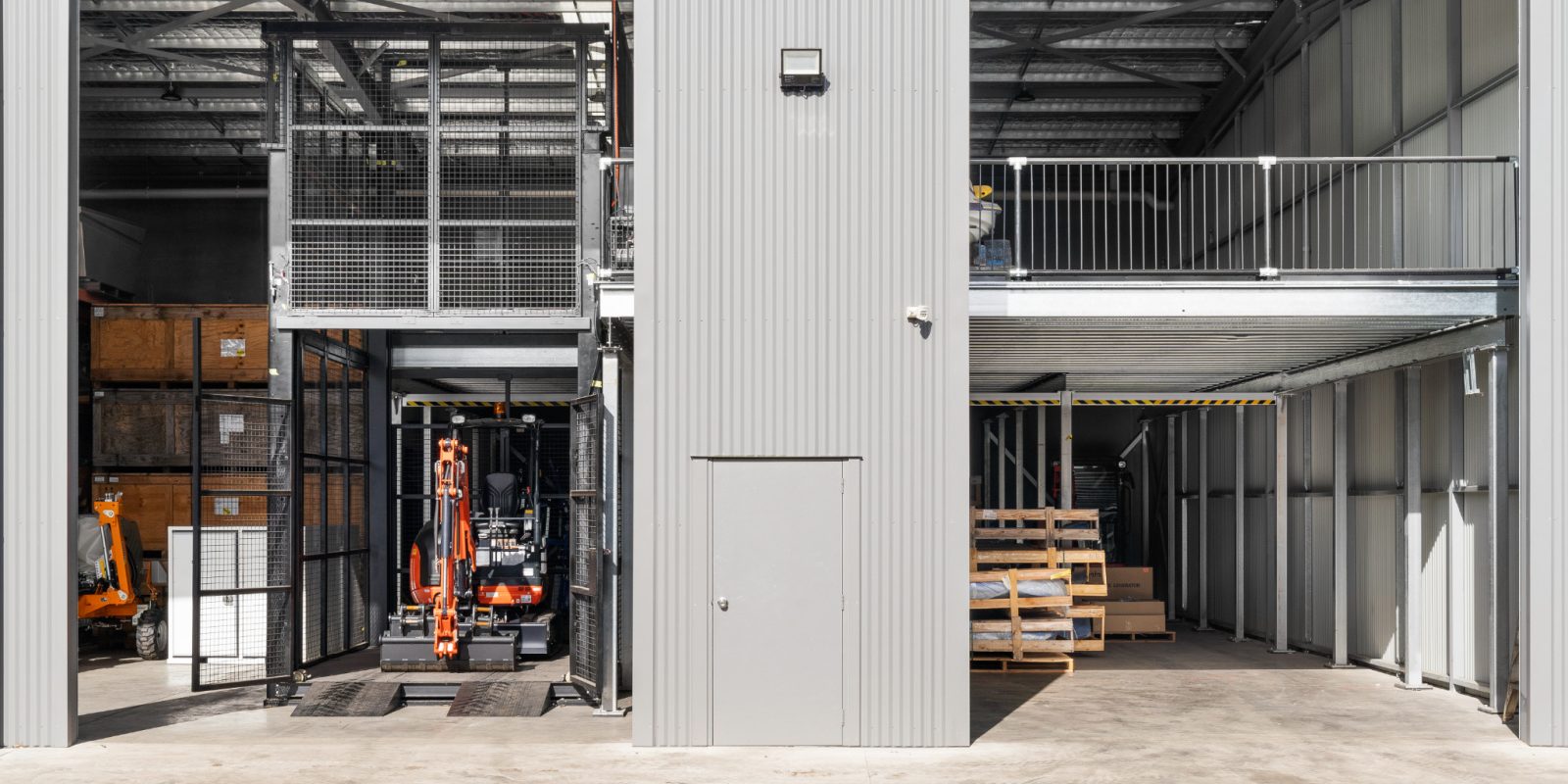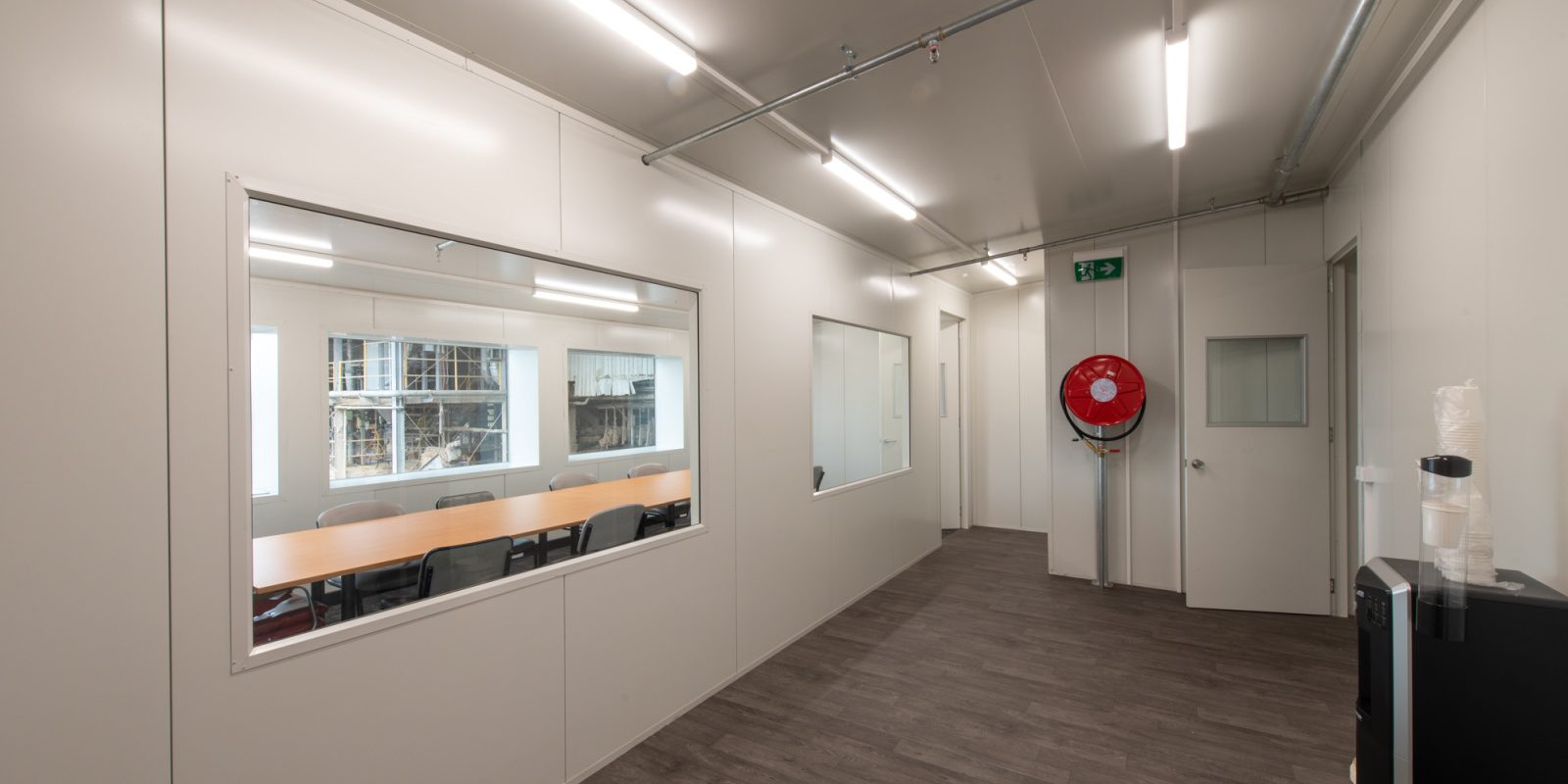Table of Contents
Key Takeaways
A mezzanine floor is a free-standing additional level built within a building to maximize vertical space. Often made of steel or wood, it creates extra usable square footage without needing a full-blown building expansion. Common uses include storage areas, offices, and work platforms. Mezzanine floors are cost-effective and can be customized to fit your specific needs and comply with Australian building standards.
What is a mezzanine floor?
The definition of a mezzanine floor is a free-standing independent floor built inside a house, building or warehouse which divides the space between the floor to ceiling, to add an additional floor level. Mezzanine floor construction generally utilises materials such as wood and steel.
The phrase “mezzanine floor” is a broad term that encompasses a wide range of varying mezzanine types, designs and configurations. Mezzanine floors are generally modular structures that can be dismantled and relocated similar to pallet racking (refer to warehouse racking to learn more). This makes it an ideal investment as you can relocate it if you decide to purchase or lease new buildings in the future.
What are mezzanine floors also called?
Mezzanine floors are alternatively known as an intermediate floor, depending on where they are located, they can also be a loft, first floor, attic, balcony floor and decking.
Here we explain the different types of mezzanine floor designs and its applications including the process of mezzanine floor construction.
What are mezzanine floors used for?
Mezzanine floors serve a broad range of applications and purposes and is built-in many different configurations. Here is a compilation of the mezzanine construction projects we have worked on in the last decade:
Above Office, Free Standing Mezzanine Floor to provide more storage space above office.
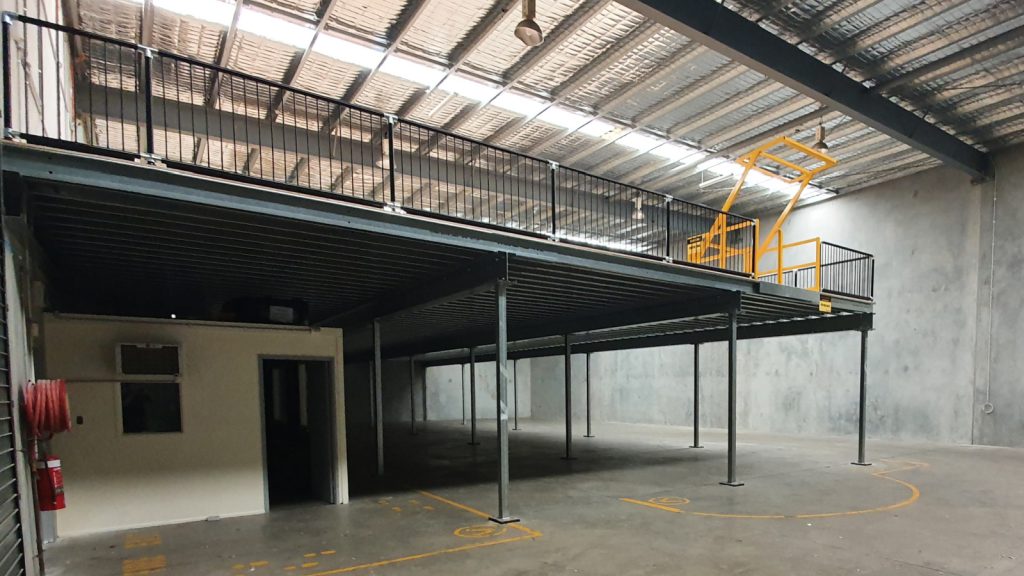
Free-standing mezzanine floors placed above existing offices can create more office space without impacting floor space below. Constructing a floor above your current offices enables you to use the space above that would be otherwise wasted.
Double Level Office Mezzanine Floor to turn roof space into office space.
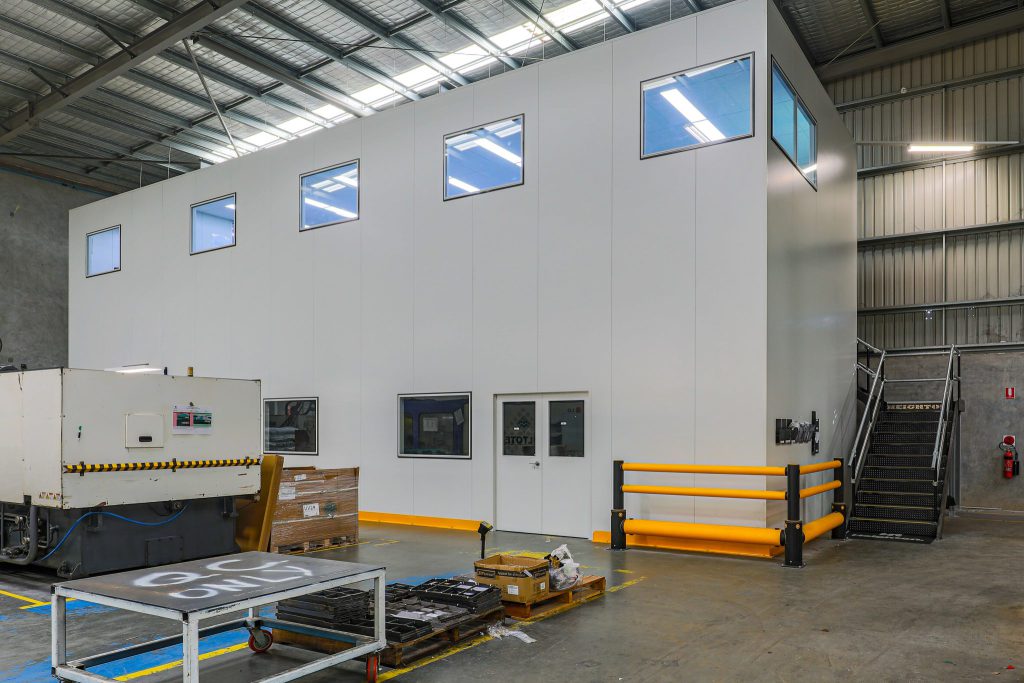
Utilising existing floor space in the warehouse or commercial building to create a double level office space is a great way to make the most out of small areas that have high ceilings. It enables you to expand your office staff without needing to move to a new facility or spread your office staff over two or more separate locations.
Freestanding warehouse mezzanine floor, (with open and area above and below) to double floor space In high roof warehouses
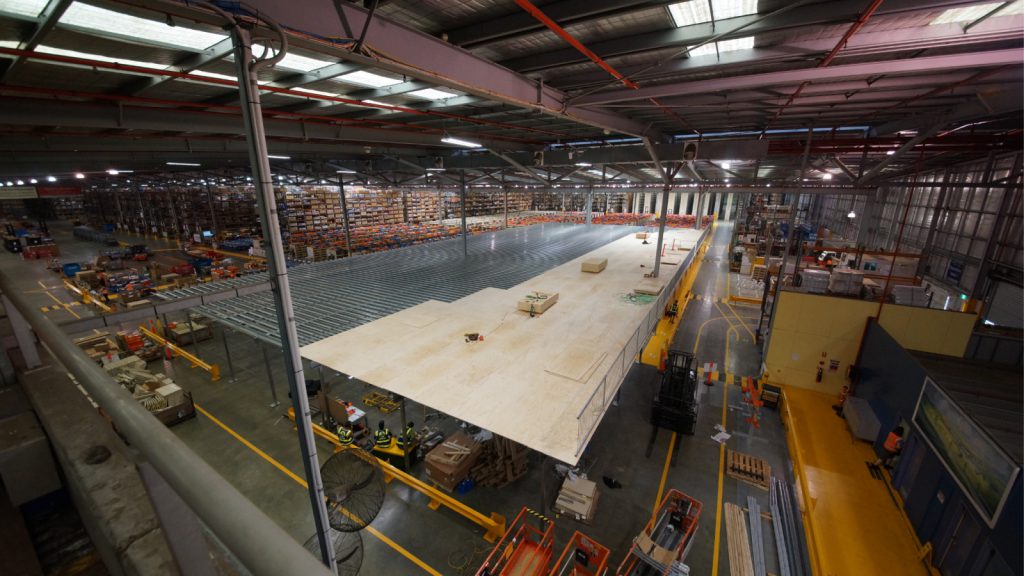
Using a mezzanine floor to divide a warehouse horizontally to create a double floor space can effectively increase your building’s capacity two-fold. When using the mezzanines horizontally to separate the warehouse, it can be particularly advantageous in high-value real estate locations by maximising the utilisation of space within your warehouse. Goods-lifts can also be incorporated into the floor to improve goods handling efficiency.
Cleanroom & Storage Mezzanine to provide bulky storage capacity above a cleanroom
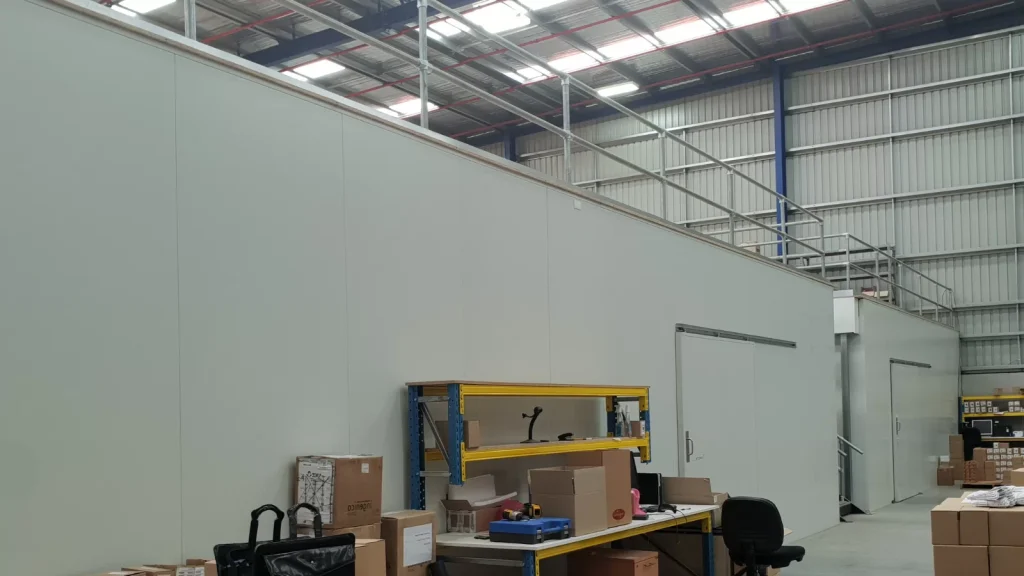
Using a floor to create a cleanroom environment with storage above or below is a popular method, particularly in the electronics manufacturing and the pharmaceuticals industry. A second level floor structure supports the cleanroom walls below, using the height above to store bulky items.
Gantry Crane Mezzanine to provide storage above a gantry crane and production floor
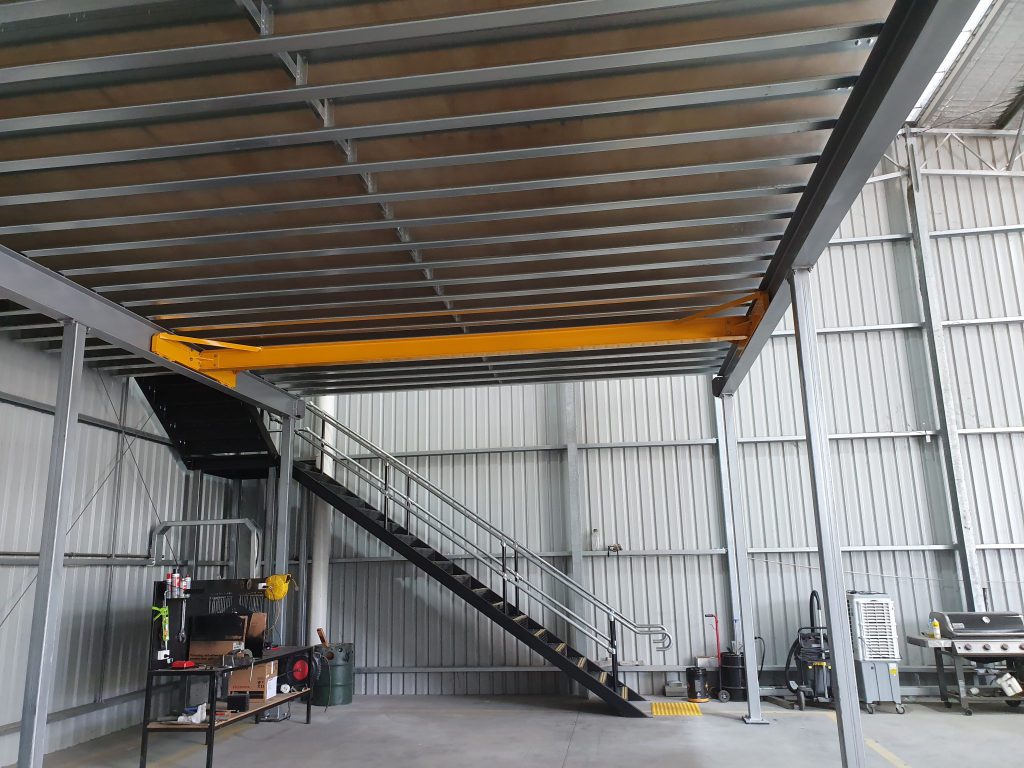
A mezzanine floor with a gantry crane below increases floor space and improves the ability to uphold OH&S standards. The floor structure supports the gantry crane below and provides storage capacity above. The prominent beam members are used as sliding rails for the crane, as shown in the image below. The gantry cranes offer an instrumental means of lifting small to medium-sized objects, particularly useful in the manufacturing industry.
Do mezzanine floors incur extra costs?
Generally, mezzanine floors do not incur additional rent and rates if they have been installed as a conventional free standing structure that is not connected to the building they are in. Similarly to racking platforms or shelving platforms in storage facilities, they are considered raised storage platforms. HOwever, if the mezzanine floor is directly connected to the building frame, it may be subject to extra rent and rates. This will need clarification from landlords.
A Guide on Mezzanine Floor Construction
Mezzanines comprise 6 main components. These are listed below.
Mezzanine Floor Posts (Uprights)
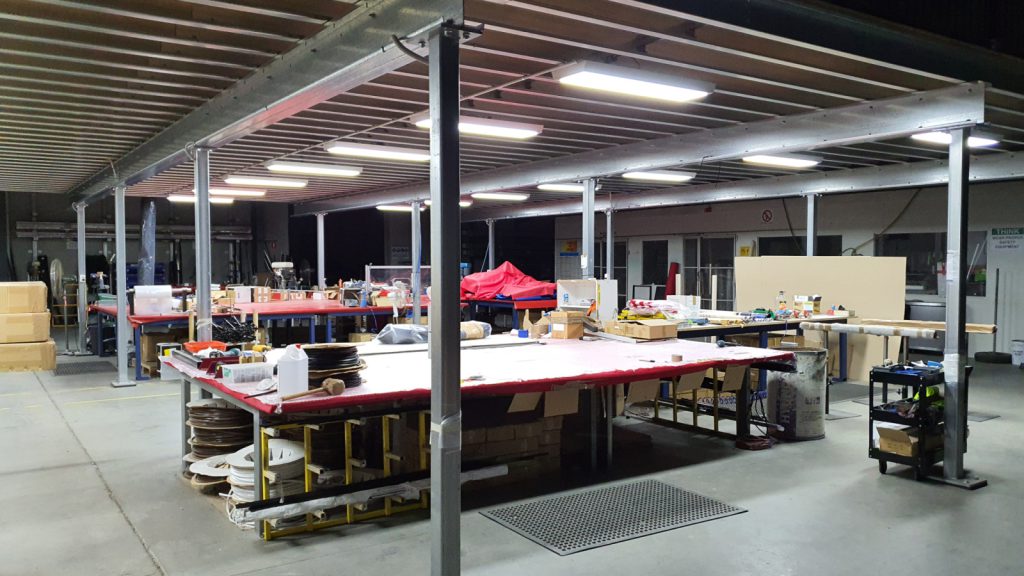
Heavy Galvanised steel posts provide the ultimate material for strength and durability, ensuring your mezzanine floor can withstand the weight and elements.
Galvanised Steel posts are a more straightforward, easier way to support the mezzanine floor.
Main Beams (bearers)
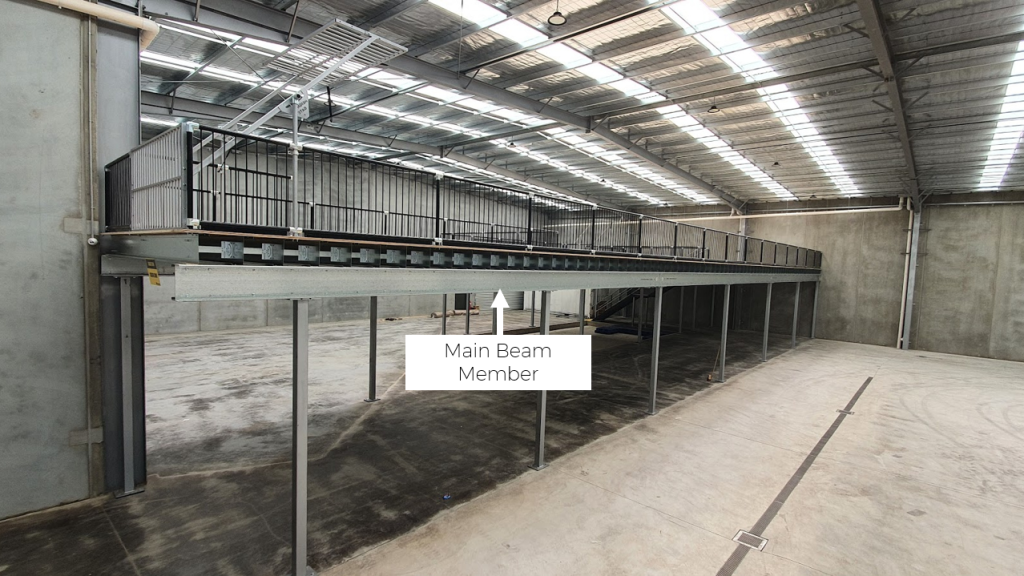
Mezzanine Bearers are generally large steel beams that attach directly to the posts (uprights). They are the primary prominent strength members supporting the secondary cross beams.
Secondary Cross Beams (Joist)
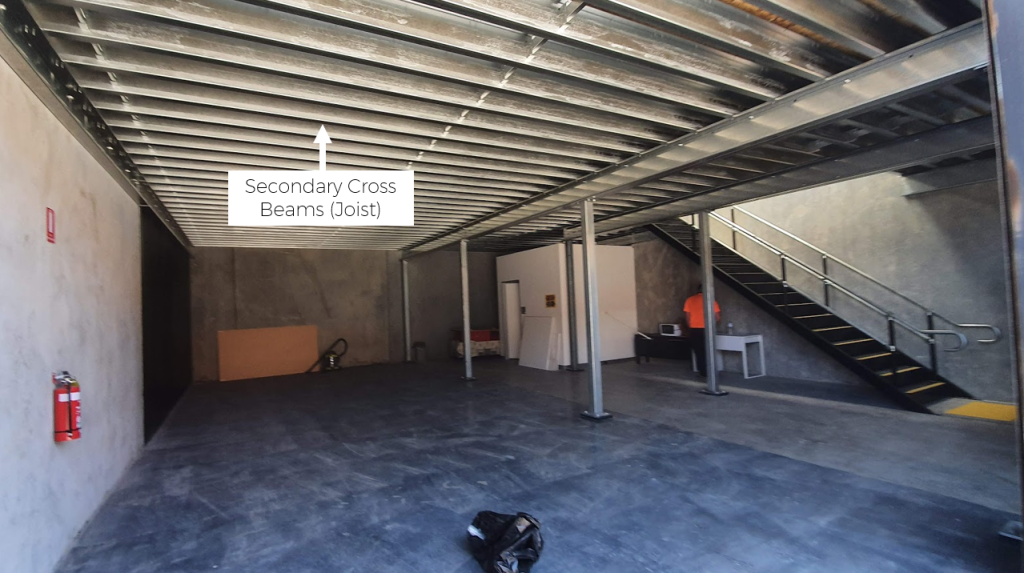
Mezzanine Joists are smaller steel beams than that of the primary main beam attached across the top of the main beam bearers, after which the timber or particle board floor lays on top.
How high is a mezzanine floor?
Mezzanine floors can be as high as is suitable for the building, house or warehouse it is built in. They can generally be built in relatively low buildings. Mezzanine flooring structures in Australia have to comply with the Australian Building Regulations. This mandates that mezzanines can be built in rooms on the condition that the ceiling is at or over 4.4m and the floor structure itself has to be at least 2.1m off the floor. This may differ depending on the site dimensions of where you would like to construct the floor structure.
Mezzanine Floor Decking Types
Plywood Floor Decking
Plywood is made from full-sized fine wood sheets, making it a more expensive product to manufacture than chipboard. However, plywood possesses a cross-grain pattern construction that is much stronger and more durable than particleboard (chipboard).
Plywood becomes even more robust and more durable with the strong adhesives used in its manufacture, which is why it is the most favourite board for mezzanine floor decking.
It is best to equip pallet trolley wheels and heavy machinery, or accidental heavy object drops.
Chipboard Floor Decking
Chipboard is a cheaper flooring product than plywood, mainly because it’s a wood product that can be made effectively from wood waste products.
The chipboard is composed of particles or chips of waste wood glued together, then pressed under heat.
Compressed Cement Sheeting Floor Decking
Compressed fibre cement (CFC) sheet is a durable alternative to particle board and plywood and is resistant to moisture damage.
Strong and resilient, and is deemed non-combustible often used for floors in bushfire-prone areas.
Aerated Concrete Floor Decking
Aerated concrete is an excellent decking choice particular suitable for mezzanine floor offices.
In addition, aerated concrete provides excellent noise reduction, fire-resistant and energy-efficient properties and offers a stable and robust floor suitable for all environments.
Aluminium Checker Plate Floor Decking
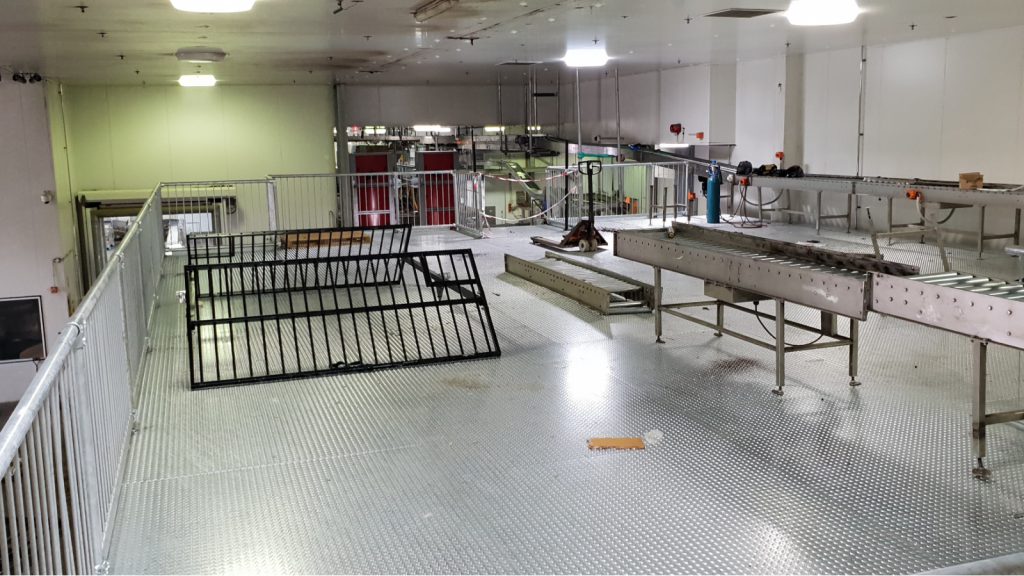
Aluminium checker plate decking is suitable for food industry environments, due to its non-corrosive properties and ability to withstand corrosive cleaning chemicals.
Mezzanine Floor Balustrading
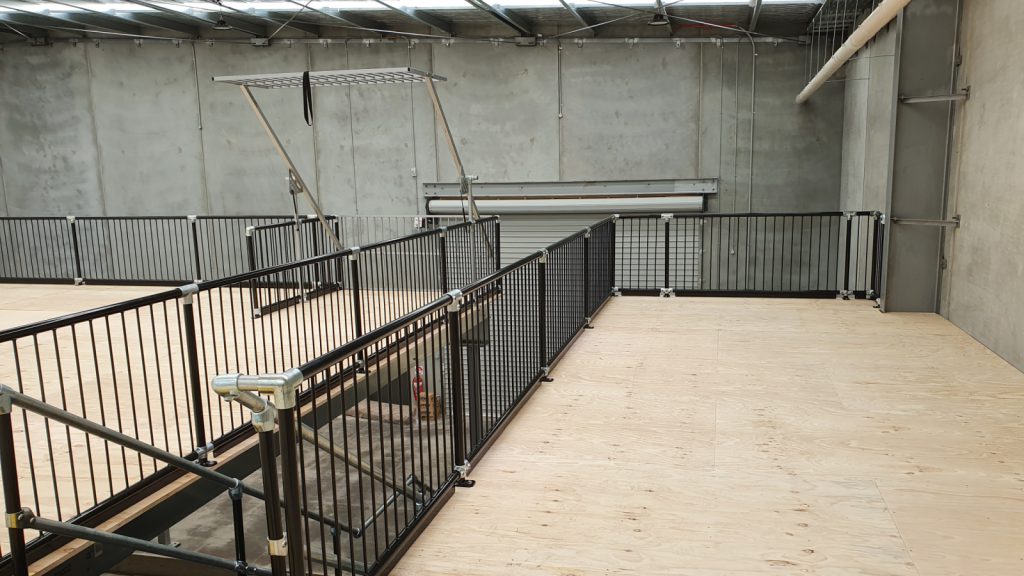
Mezzanine floor balustrading provides a safe barrier between the mezzanine floor’s edge and hazardous drop to the ground floor below.
Balustrading is firmly fixed to the main steel structure to withstand impacts and substantial horizontal force. Also, the balustrading prevents hazardous objects from falling over the edge.
Straight Mezzanine Floor Staircase
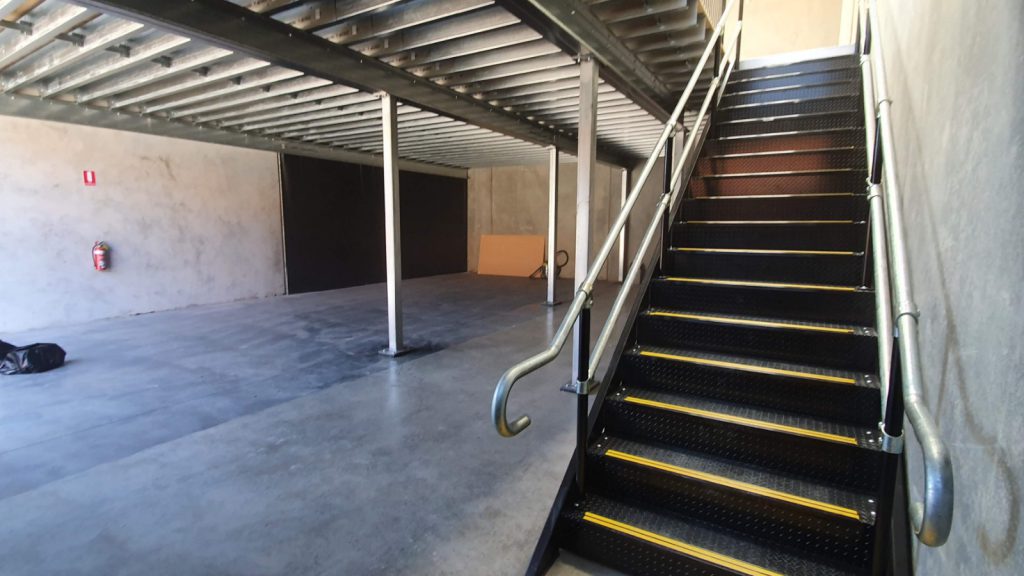
Straight staircases suit smaller, lower height floors. The length required to achieve the height and still conform to tread length and depth standards is not excessive and does not intrude outside of the floor footprint.
L & U Shape Mezzanine Floor Staircase
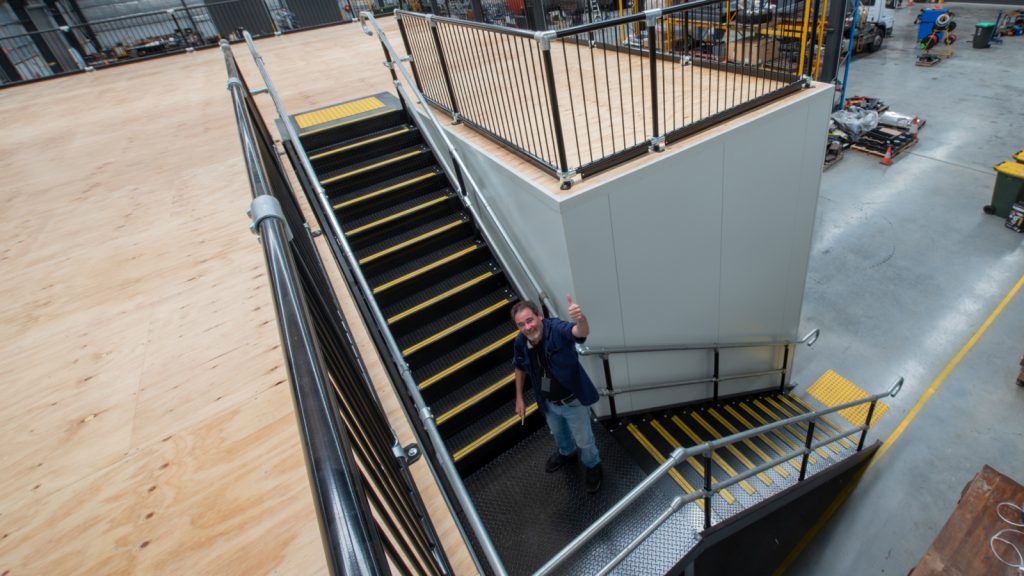
L shape staircases consolidate the span and footprint of stairs, thereby saving space. Staircases must comply to the Building Code of Australia Standard AS1657 which stipulates stair tread widths & heights.
If the height is over 3m, a U shape or L shape design is specified to reduce the staircase footprint.
Architectural Design Mezzanine Staircase
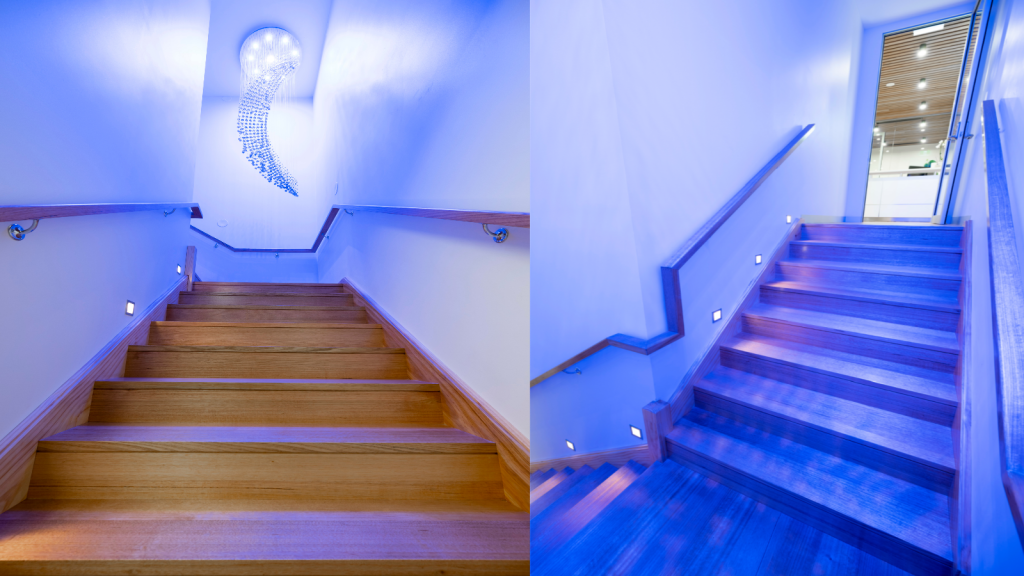
Architectural staircase designs are used mainly for office mezzanines providing an excellent design feature to the office.
Ladder Style
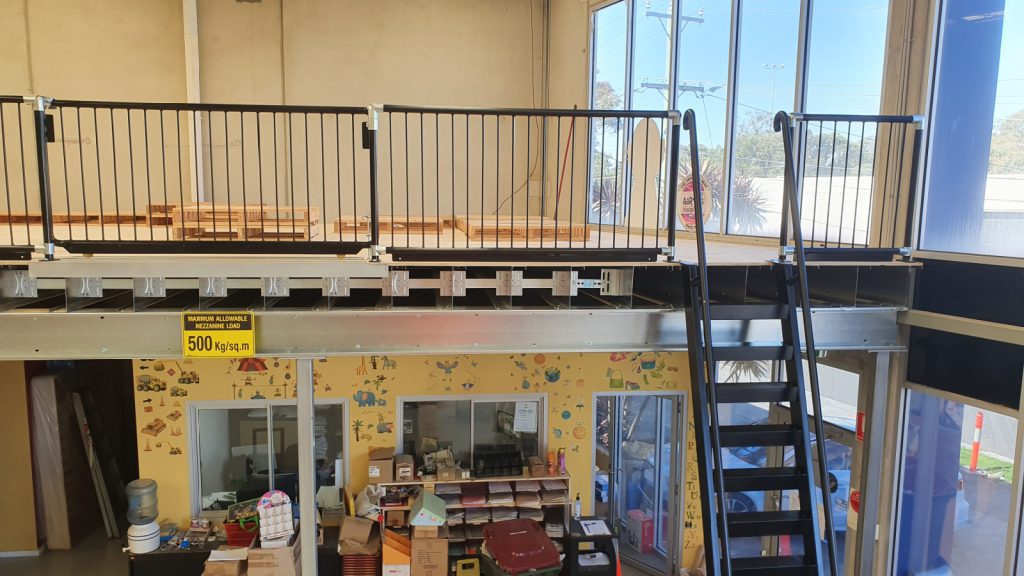
Ladder style access points to the warehouse mezzanine are low-cost and easy to install. In some instances, the ladder-style access will not comply with necessary standards and permit approvals.
Mezzanine Access Gate Types
Swing Over Gate (electric or manual)
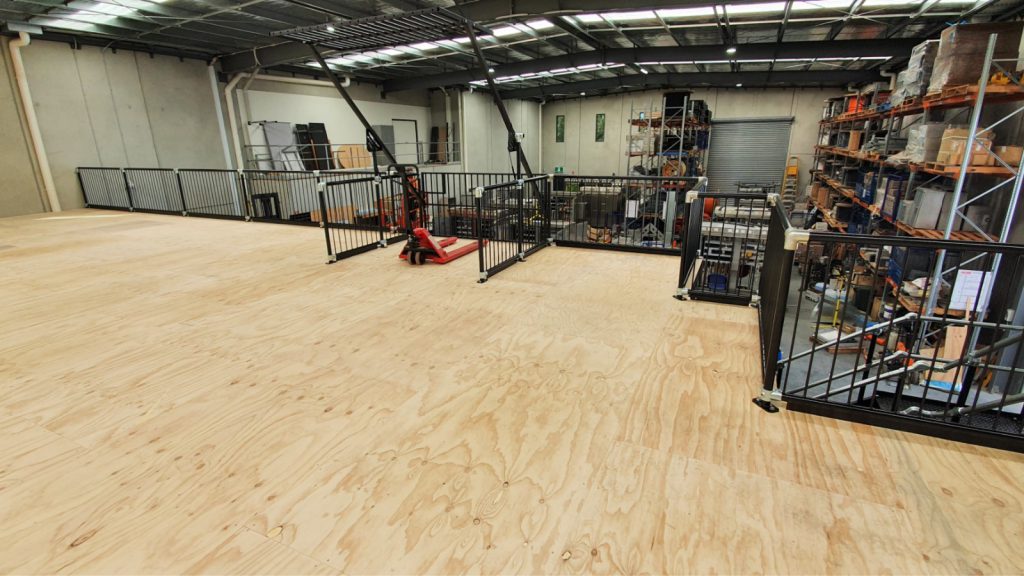
A swing over gate is a typical gate used for safe loading and unloading of goods between the ground floor and the mezzanine level.
The swing over refers to the two-sided gates pivoted motion providing a secure barrier to the ground floor below, whilst placing the goods on the mezzanine with a forklift.
The closed swinging gate ensures no exposure to a fall hazard during loading and unloading of goods.
The electric version has the functionality of being opened/shut by a remote key fob held by the forklift driver to improve efficiency.
Sliding Gate (electric or manual)
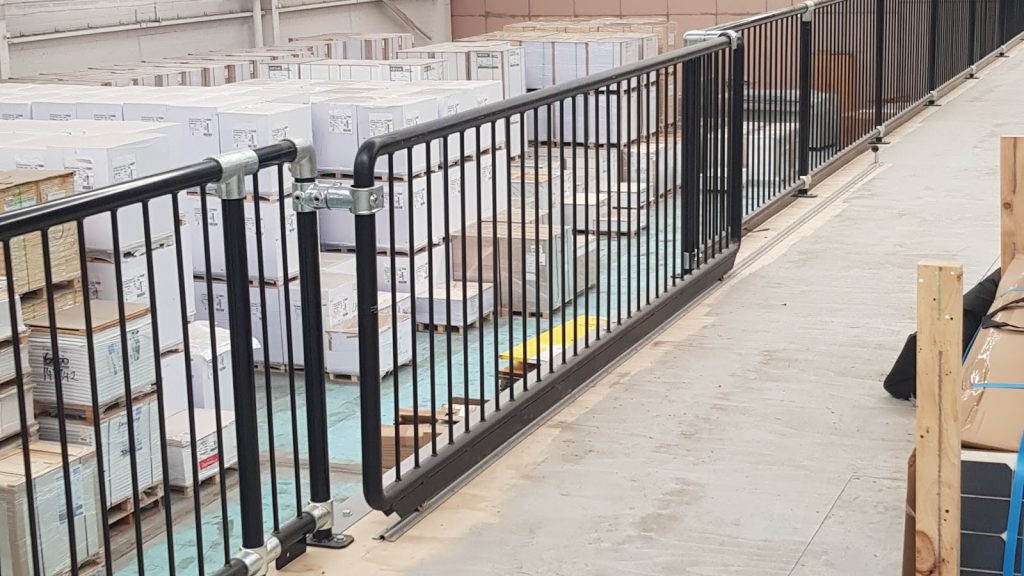
A sliding gate is a low-cost access gate that offers ease of access. In some circumstances, a sliding gate will not comply with permit requirements; however, if compatible, the sliding gate is a non-intrusive easy to use access point for transfer of goods between levels.
The sliding gate’s electric version has the functionality of being opened/shut by a remote key fob held by the forklift driver.
Mezzanine Lighting
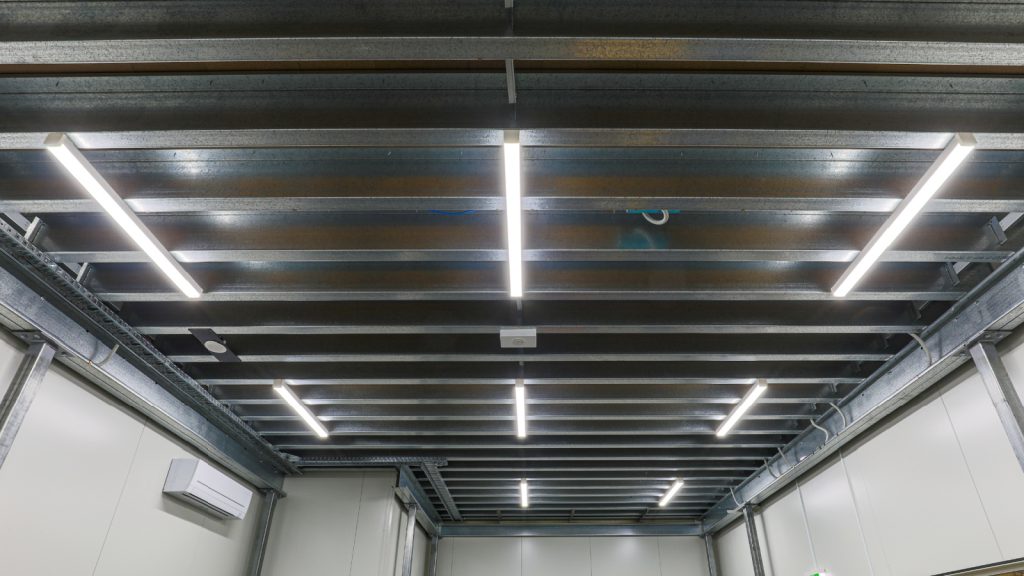
LED batten lights are screwed to the underside of a floor to provide adequate lighting.
Mezzanine Fire Protection
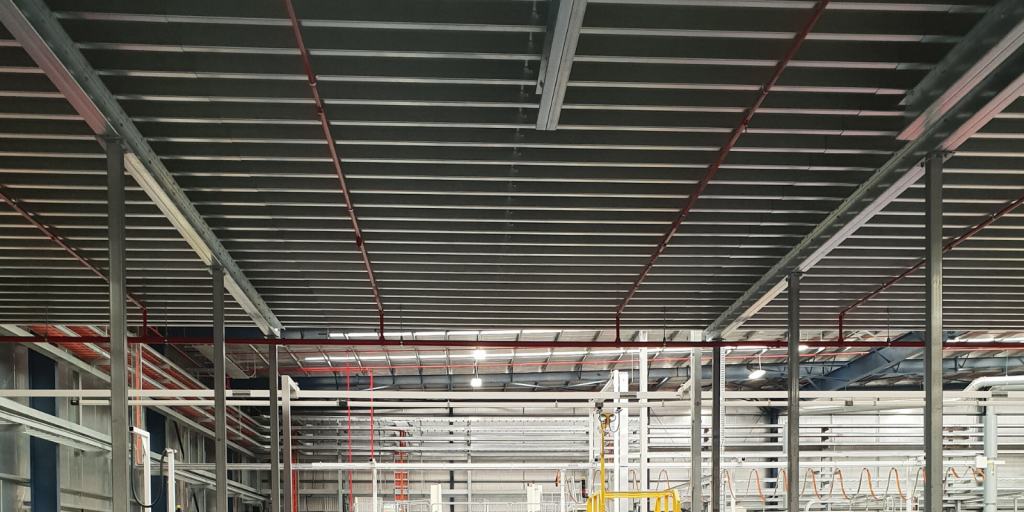
Fire protection requires sprinklers underneath the floor, generally mounted to the underside of steel purlins. Sprinklers are triggered to activate in the case of a fire.
Mezzanine Configuration Examples.
Configuration L or Z shape
L or Z floors are a standard shape used in manufacturing facilities to incorporate existing machinery and automation systems.
Configuration U shape mezzanine
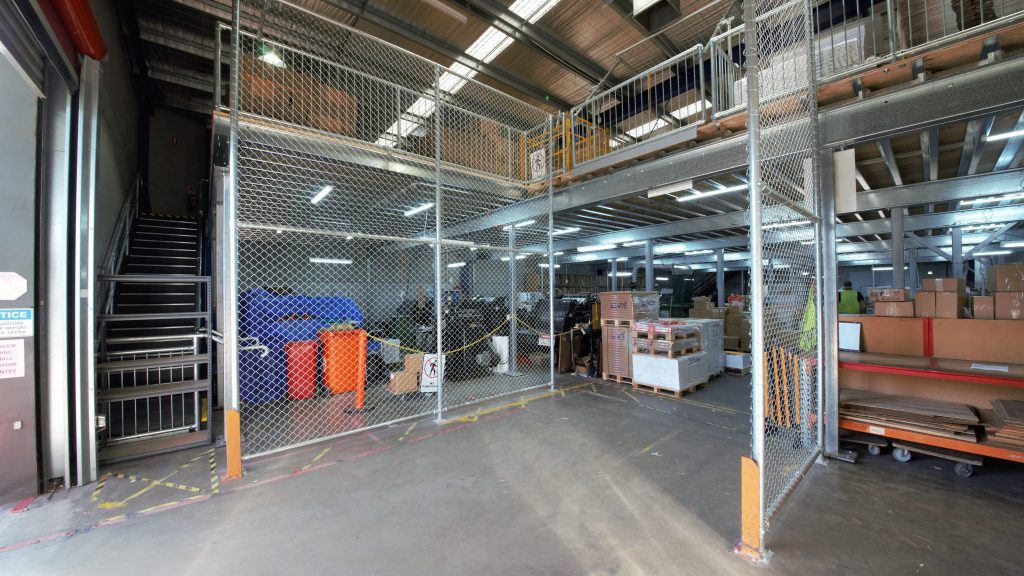
U shape mezzanines provide a forklift access bay or built in this shape to fit the existing building shape. The open gap in the U shape design offers a large open area for easy access of forklifts to lift goods onto the mezzanine floor surface above, with adequate height for the forklift mast travel.
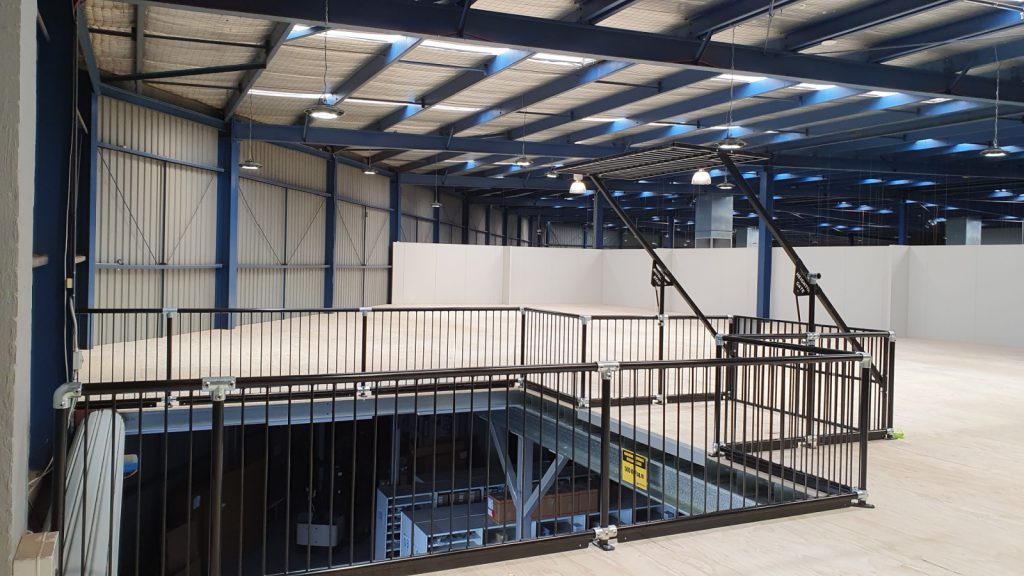
Configuration 3 – Square or retangle mezzanines
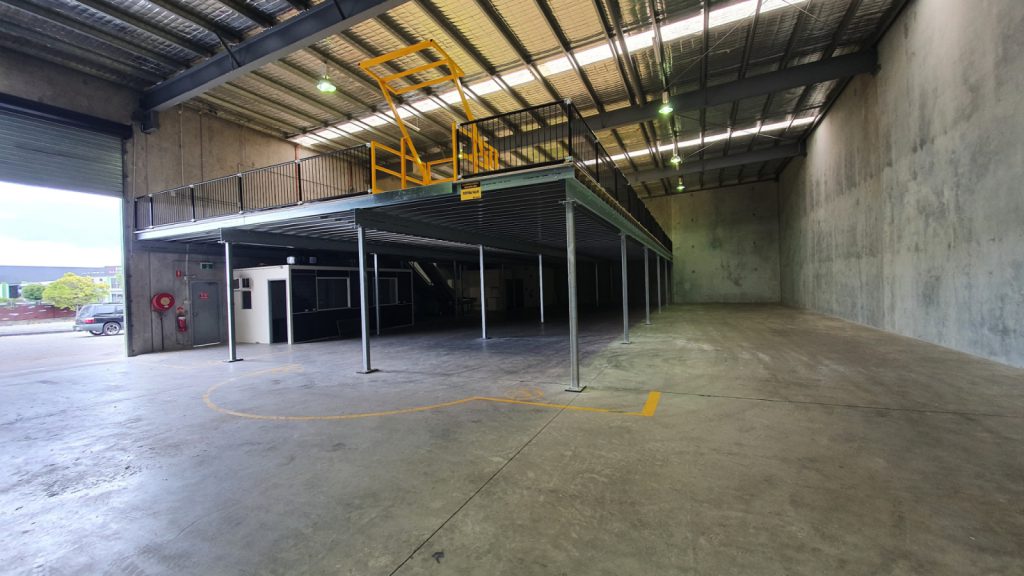
The square or rectangle shapes are the most common warehouse mezzanine configurations found in Australian warehouses nationally. The square or rectangle shape is the most economical configuration, cost-effective and fastest design to build.
Configuration 4 – Sidewalk mezzanines
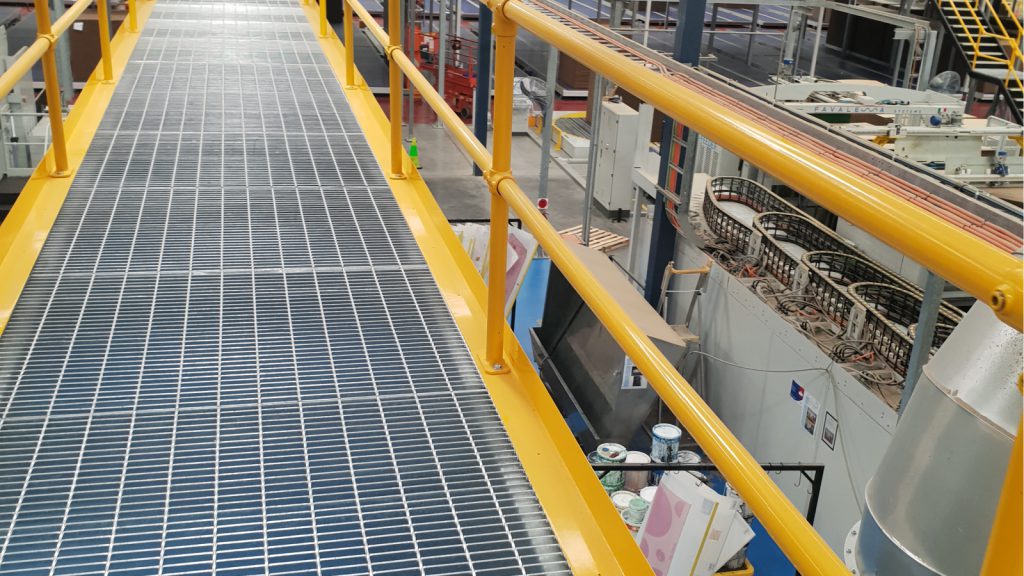
Sidewalk mezzanines provide safe access over machinery or clear paths for mobile machinery such as a forklift. Below is an example walkway project completed for OJI Fibre Solutions
Configuration 5 – Office mezzanines
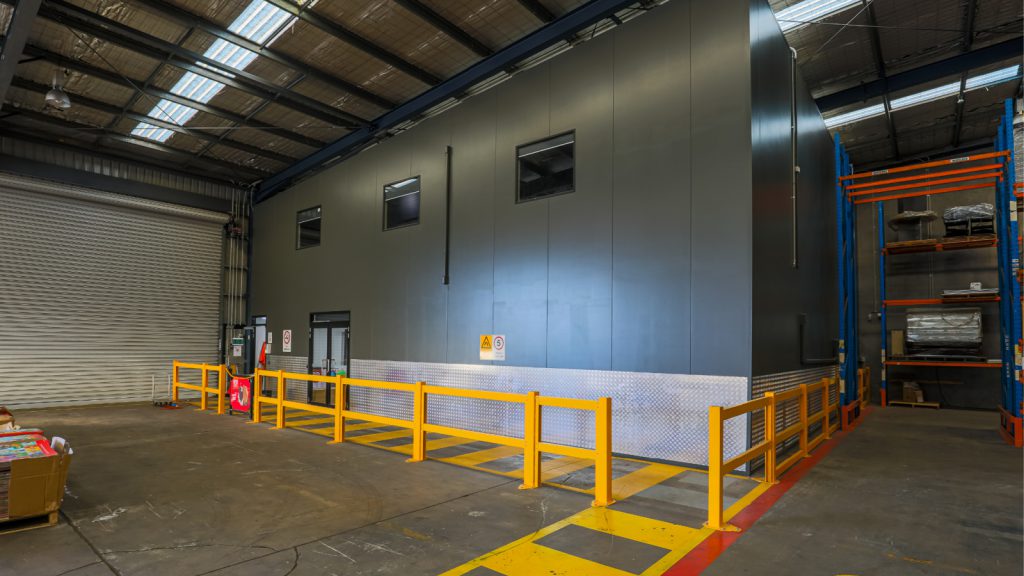
Office mezzanines are a popular method of doubling office space in an existing warehouse. By utilising existing warehouse space, a mezzanine office can adjoin to a current office block, thereby expanding office space without the cost and nuisance of moving premises.
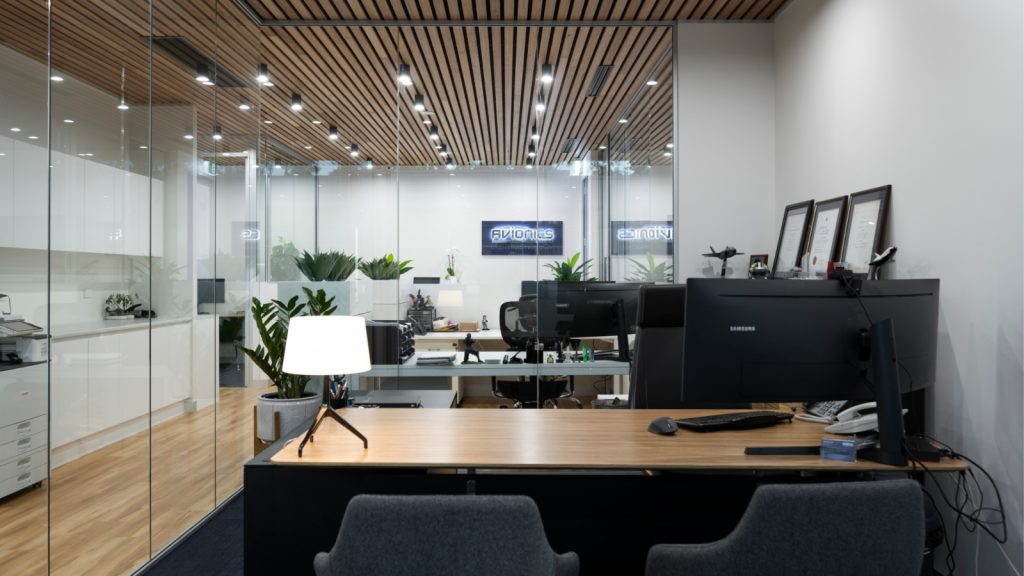
Example of Office mezzanine floors Below is an example image showing a mezzanine office fit-out Heighton completed for Avionics
Heighton Mezzanines is home to a team that has a wealth of experience in the design and implementation of mezzanine flooring solutions. With over fifteen years working together producing top quality results for businesses across Australia, you can rely on us to help you take your business to the next level.
Get in touch today by giving us a call at 1800 278 672 or posting an enquiry via our contact form
No Obligation Consultation -
Your Questions,
Our Expertise
Why Chat With Us?
We understand the importance of making informed decisions. This is why we offer a no-obligation consultation with our specialist consultants. Our team of experts consultants is not just knowledgeable; they are passionate about providing bespoke solutions that fit your unique needs.
